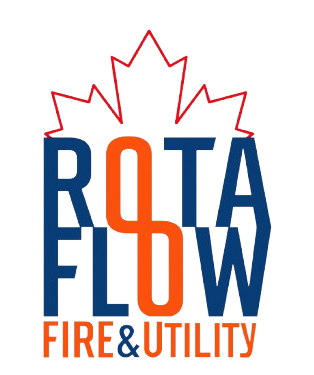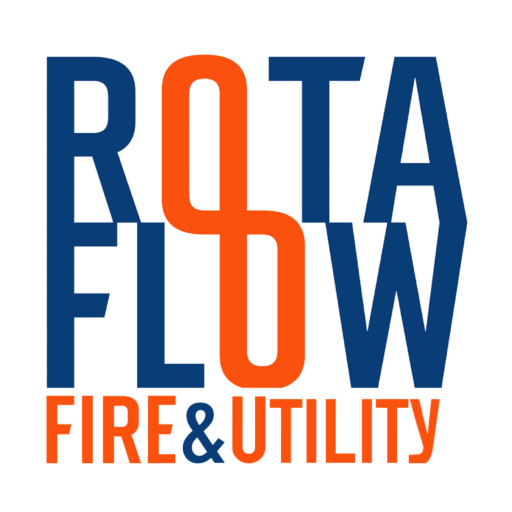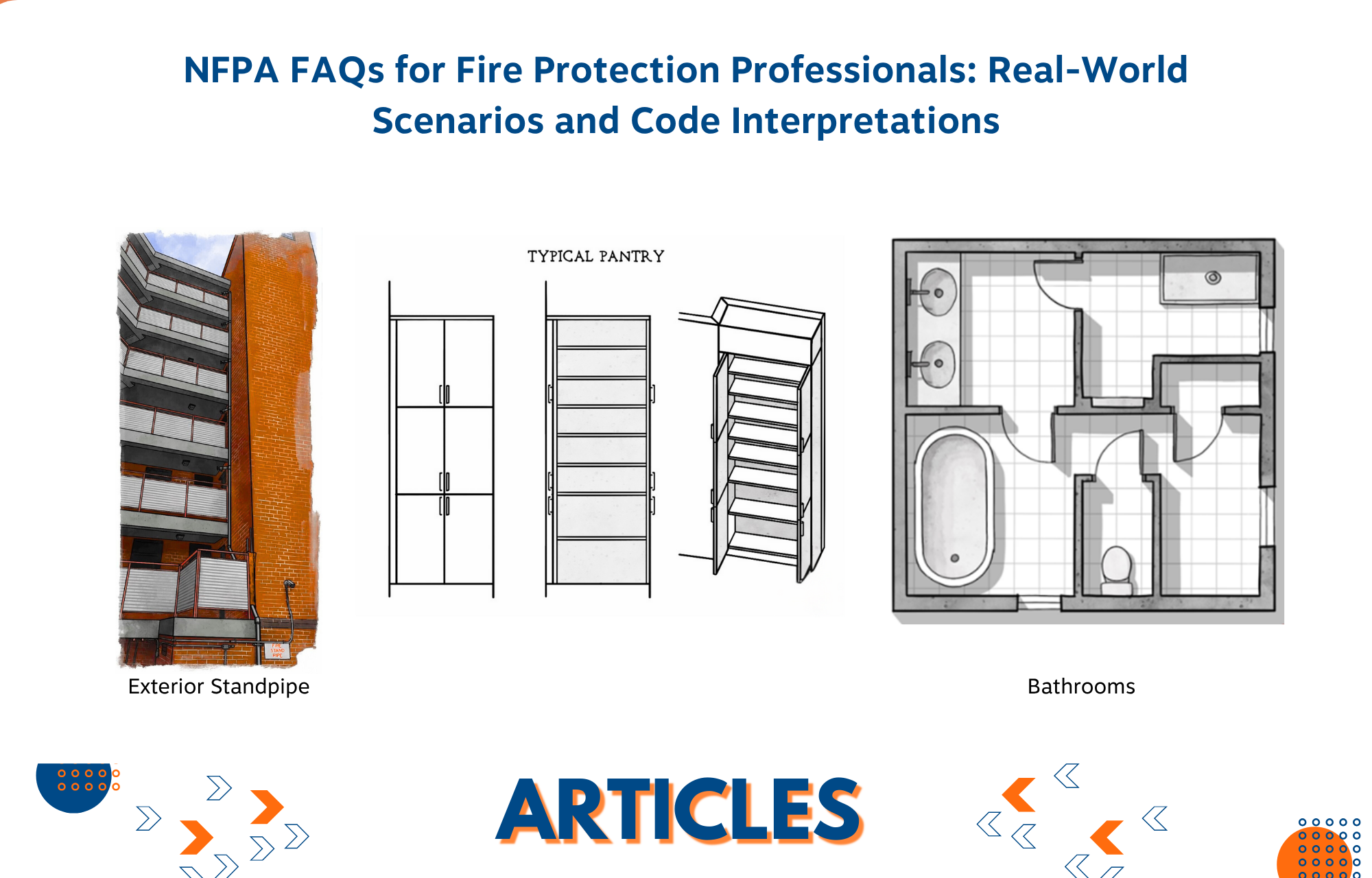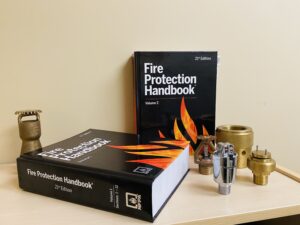Summary: Navigating the NFPA rules can be difficult, particularly when dealing with complex real-world fire prevention circumstances. Whether you’re upgrading a standpipe, planning a tenant improvement or assessing sprinkler coverage in a domestic pantry, even tiny project details can raise serious code concerns. This blog covers 12 frequently asked questions based on real-world project scenarios, interpreting the most recent NFPA standards, including NFPA 13, 13D, 13R, 14, 15, 25, and the 2024 editions of the IBC and IFC. Each response is well researched to assist fire protection engineers, contractors, and inspectors in making informed, legally compliant judgements in the field.
Question #1 – Exterior Standpipe
The project comprises replacing a current 2½-inch riser with a 4-inch dry manual standpipe, which will be put on the building’s façade.
Question 1. What are the code and standard criteria for anchoring the new riser?
Ans. NFPA 14, Standard for the Installation of Standpipe and Hose Systems, defers to NFPA 13, Standard for the Installation of Sprinkler Systems, in terms of system piping hanging and bracing.
According to NFPA 14, 2019 edition, Section 6.5, the support of standpipe system pipework must adhere to the standards established in NFPA 13.
NFPA 13, 2019 edition, Chapter 17, Section 17.4.5, gives specific instructions for installing hangers and supports for system piping, including vertical standpipe risers. The standard requires risers in multistory buildings to be supported at crucial structural intervals. These include the lowest level, each floor level above it, any offsets directly above and below it, and the riser’s top.
Where flexible fittings are utilised, supports above the lowest level must prevent the piping from moving upward. If a riser is supported from the ground, it serves as the first point of support. For risers that do not start at ground level or have offsets, the first ceiling level above the offset serves as the first support point. Additionally, the vertical distance between any two riser supports cannot exceed 25 feet.
For structures in seismic design categories, Chapter 18 of NFPA 13 specifies extra seismic bracing and protection standards to mitigate movement or damage during seismic occurrences.

Question #2 – Drop Ceiling
Section 9.3.14.3 of NFPA 13’s 2022 edition, which handles ‘Spaces Above Ceilings,’ uses the word ‘drop ceiling.’
Question 2. Is a suspended freezer ceiling a drop ceiling, as defined in NFPA 13, 2022 edition, Section 9.3.14.3?
Ans. Yes, Section 9.3.14.3 of NFPA 13, 2022 edition, can be applied to the space above a walk-in cooler or freezer, as long as the freezer structure is noncombustible or limited-combustible and there is no opportunity for storage above the freezer’s ceiling. In this application, the word ‘drop ceiling’ is not limited to acoustic tile ceilings; it might also refer to a freezer ceiling that fits the same criteria.”
Question #3 – 4.2k Sprinklers and Corrosion Resistant Piping
According to NFPA 13, in dry systems, sprinklers with a K-factor of 4.2 are permissible if the pipe is corrosion-resistant or internally galvanised. The traditional approach in such instances is to employ galvanised piping; however, there is also mention of corrosion-resistant piping.
Question 3. Is there a minimum corrosion resistance rating or standard that the piping must reach in order to be regarded acceptable under this provision?
Ans. Based on the information provided, the “loading area” looks to be an external loading dock. Sprinkler protection is necessary, even if there is no permanent storage beneath the non-combustible overhang.
This view is reinforced by Annex Section A.5.3.2(8), which indicates outside loading docks. Exterior loading docks that solely handle common combustibles should be classed as OH2. For handling flammable and combustible liquids, hazardous materials, or storage, exterior and interior loading docks should be protected based on occupancy and materials handled, as if stored in that configuration.
The committee believes sprinkler protection is important for loading docks, even if no combustibles are stored (see annexe wording). This objective is emphasised by the following statements: “Exterior loading docks only used for loading and unloading of ordinary combustibles should be classified as OH2” “As if the materials were actually stored in that configuration.”
Sprinkler protection is necessary when flammable materials are present, regardless of storage purpose, according to these statements.
This guidance, provided in the annexe, is not legally enforceable. Nonetheless, it outlines the technical committee’s recommendations and aim for the standard.NFPA 13 does not provide a corrosion resistance ‘ratio’ or quantitative threshold for piping used with K-4.2 sprinklers in attics. The standard’s goal is not to define a measured amount of corrosion resistance, but to mandate that the piping be intrinsically corrosion-resistant or internally galvanised.
The term ‘corrosion-resistant pipe’ often refers to materials such as copper, stainless steel, or plastic. Internal galvanised steel pipe is likewise acceptable and widely used in these applications. To maintain flexibility and prevent accidentally eliminating eligible goods, the NFPA 13 technical committee eschewed designating a numerical corrosion resistance rating or establishing an extensive list of permissible pipe types.
It should be noted that steel pipe with merely an outside coating does not meet the ‘corrosion-resistant’ criterion for this requirement.
In summary, NFPA 13 does not specify a corrosion resistance ratio or level. To meet the requirements, the piping must be made of corrosion-resistant materials (such as copper, stainless steel, or designated CPVC) or internally galvanised. Although standards such as ASTM A795 and ASTM A53 (cited in NFPA 13-2025, Table 7.3.1.1) allow mill-applied external coatings such as asphalt, varnish, or lacquer for temporary protection, they are not recognised as corrosion-resistant finishes under this requirement. Only internal hot-dip galvanising is permitted for achieving the corrosion resistance criteria established by NFPA 13.
Question #4 – Fire Pump Event Log Pressure Readings
This question asks how examining pressure readings—specifically the lowest, current, and maximum levels recorded in the fire pump controller event log under both idle and running conditions—can aid in the detection of issues in a fire pump system. It focusses on the diagnostic usefulness of these pressure trends in accordance with NFPA 25 (2017), Sections 8.3.2.8(2) and 8.3.2.9(1)(h).
Question 4. Sections 8.3.2.8(2) and 8.3.2.9(1)(h) of the 2017 edition of NFPA 25 mandate that the lowest, current, and greatest pressures be recorded in the fire pump controller event log under both ‘pump idle’ and ‘pump running’ conditions. What are some potential fire pump faults that can be found by analysing these pressure readings?
Ans. The obligation to record the lowest, current, and greatest pressures is designed to offer a picture of fire pump performance and overall system health. By evaluating these pressure values, technicians can spot trends or anomalies that may suggest underlying problems. The following are some instances of potential issues; however, this list is not complete. All troubleshooting should be done by a qualified technician, and in some circumstances, consulting the pump manufacturer may be necessary.
- Idle Pressure decline (Lowest Pressure): a) Possible Causes: A considerable decline in the lowest pressure during idle could suggest a system leak, defective check valve, or water supply issue.
- High Idle Pressure (Highest Pressure): a) Possible issue: Excessive idle pressure could indicate a faulty pressure release valve or an over-pressurized supply.
- Low Running Pressure (Lowest Pressure During Pump Operation): a) Possible Causes: If the lowest pressure during pump operation is lower than expected, it could indicate pump wear, impeller damage, suction restriction, or a partially closed valve.
- High Running Pressure (Highest Pressure During Pump Running): a) Possible cause: A clogged or closed discharge valve or a faulty pressure relief valve.
- Fluctuating Pressures (Current Pressure): a) Potential Issue: Significant fluctuations in current pressure readings may indicate air entrainment, cavitation, or unstable water supply.
Summary of Common Indicators:
- Lowest pressure: indicates a possible leak, water supply issue, or check valve failure.
- Current pressure: This could imply system instability, air in the system, or cavitation.
- Highest pressure: It could indicate over-pressurization, relief valve malfunction, or a blocked discharge line.
Question #5 Water Spray Systems with Rubber-Gasketed Fittings
This topic investigates whether rubber-gasketed fittings used in water spray systems installed in fire-prone regions are regarded appropriately protected when the system works automatically. It refers to fire protection standards that establish the appropriate usage of materials depending on system activation and heat exposure.
Question 5. Are rubber-gasketed fittings in fire-exposed areas of water spray systems considered protected if the system is automatically operated?
Ans. Yes, fire-prone regions are regarded safe provided the water spray system is automatically controlled. Section 5.4.10 of NFPA 15, 2022 edition indicates expressly that rubber-gasketed fittings may be used to connect pipe in fire-exposed locations where the water spray system is automatically controlled.
Section 5.4.11 specifies that rubber-gasketed fittings must be installed within the protected area. As a result, if a main is routed through a fire-prone region that is not in the protected zone, rubber-gasketed fittings are not permitted.
Rubber-gasketed fittings should also not be placed in situations where the ambient temperature is projected to exceed 150°F, due to potential listing constraints.
Question #6 – Bathroom Definition
This question asks whether the definition of “bathroom” from NFPA 13R, Section 3.3.1, can be applied to an NFPA 13D (2016 edition) project, since 13D does not define the term.
Question 6. A NFPA 13D, 2016 edition project features a vanity area separate from the restrooms, complete with a washbasin. Because NFPA 13D does not define the term ‘bathroom,’ may the definition of ‘bathroom’ in NFPA 13R, Section 3.3.1 be used for this 13D project?
Ans. Generally, NFPA 13D does not incorporate provisions from NFPA 13R. The definition of “bathroom” was introduced into NFPA 13D—sourced from NFPA 13—in Section 3.3.1 of the 2019 version. As a result of this change, NFPA 13, NFPA 13R, and NFPA 13D now all define bathrooms in the same way.
According to this definition, a bathroom is a room or enclosed space within a home used for personal hygiene and equipped with at least one fixture such as a toilet, washbasin, shower or bathtub.
This ‘new’ definition, along with accompanying annexe comment, emphasises that the ‘vanity room’ described appears to be regarded a distinct bathroom when applying the provision to eliminate sprinklers in bathrooms 55 square feet or smaller.

Question #7 – Two Story Office Building System Square Footage
This inquiry investigates whether a single wet sprinkler system can protect both floors of a two-story office structure, each measuring 40,000 square feet. It also enquires whether the total system area should be based on the combined floor space or only the building’s footprint in order to meet NFPA coverage requirements.
Question 7. Is it appropriate for a single wet sprinkler system to serve both floors in a two-story office building with 40,000 square feet on each floor?
Should the system area be estimated by summing the square footage of both levels, or is the building footprint used to determine the permissible coverage area?
Ans. Yes, a single wet system is allowed to cover two levels. According to NFPA 13, the system size limitation of 52,000 square feet for light hazard occupancies applies per level. As a result, in a two-story office building with a footprint of 40,000 square feet per level, a single wet system can serve the entire structure, as neither floor exceeds the allowed maximum.
It is also worth noting that NFPA 13 mandates buildings with more than two stories to have a separate floor control valve assembly for each floor, resulting in separate sprinkler systems per story. While this requirement does not apply to the two-story building depicted, it is a critical concern for structures with three or more levels.
Question #8 – Preaction System-Test Valve-Refrigerated Area
This inquiry aims to establish the minimum size of the test valve depicted in Figure 7.9.2.7.1.1(b) of the 2013 version of NFPA 13. It further specifies that, as stated in Section 7.9.2.5, this valve is meant for system operational testing rather than analysing air supply conditions linked to ice plug development.
Question 8. What is the minimum size for the test valve depicted in Figure 7.9.2.7.1.1(b) in the 2013 edition of NFPA 13? According to Section 7.9.2.5, the control valve and its related test valve are meant for system operational testing rather than analysing the air supply for ice plug development.
Ans. The test valve indicated in Figure 7.9.2.7.1.1(b) must have a diameter of at least one inch. Section 8.17.4.3.1 of the 2013 edition of NFPA 13 requires the trip test connection or manifold to be at least 1 inch in diameter and terminate in a smooth-bore, corrosion-resistant orifice. This configuration is necessary to imitate the flow of a single sprinkler of the type installed in the system.
This valve is mostly used to perform operational testing, such as validating the functionality of the preaction valve, rather than to check the air supply for the presence of ice plugs. The bypass connection between the preaction valve and the control valve that isolates the freezer allows for testing without introducing water into the freezer.
Question #9 – Aboveground Test Certificates for Modifications
This question asks whether an aboveground test certificate is required for small tenant improvement projects where a hydrostatic test is not required. It investigates whether there is a solid cause to issue the certificate despite the minimal system adjustments and testing requirements.
Question 9. Small tenant improvement work must be accompanied by an aboveground test certificate. Is there any justification for offering this certificate when no hydrostatic test is required?
Ans. The NFPA specifications do not require a fire pump to pre-start to meet water supply requirements for dry pipe or preaction systems.
The NFPA 2025 version covers this issue in Section 10.5.2.3, Fire Protection Equipment Control.
Section 10.5.2.3.1 allows the fire pump to start the motor before the pressure-sensing device initiates the start sequence for special water control equipment (e.g., deluge valves, dry pipe valves). The control circuit for the special fire protection equipment can bypass the pressure-actuated switch of the pump controller. This is particularly.
This is relevant for fire pumps that supply deluge systems, which are generally not pressure-actuated. Pressure-actuated configurations are commonly employed because the
Pumps provide wet and dry systems, as well as deluge systems.
- According to Section 10.5.2.3.2, the fire pump controller shall automatically start the motor when the fire protection equipment is activated.
- According to Section 10.5.2.3.3, the motor start sequence begins with the opening of the control circuit loop for the special fire prevention equipment. This design ensures that a break or disconnection in the control circuit triggers pump start, increasing reliability. The commentary to Section 10.5.2.2.1 provides additional insights.
The standard allows for the pre-starting of fire pumps to satisfy water supply times for specified systems, such as dry or preaction. However, this is not essential.
Question #10 – Aisle Widths Requirements - Solid-Piles Storage
This issue enquires as to what the 2024 versions of the IBC and IFC indicate as the maximum permitted aisle spacing (i.e., the distance between storage lanes) in a warehouse storing palletised, flat corrugated items. It focusses on how these codes provide aisle widths depending on product classification and high-piled storage layouts.
Question 10. What is the maximum permitted aisle spacing in a warehouse that stores palletised flat corrugated product, according to the 2024 IBC and IFC?
Ans. Palletised storage is an example of solid-piled storage. This category includes the phrase “flat corrugated stock on a pallet on the floor”. According to the International Fire Code (IFC), Table 3206.2—under the Solid-Piled Storage column—footnote (c) refers readers to Section 3206.10, which discusses aisle requirements for high-piled storage facilities.
Section 3206.10 specifies the minimum aisle widths as follows:
- Sprinklered and not open to public: 44 inches.
- Sprinklered, open to the public, and greater than 2,500 square feet: 96 inches
- Not sprinklered: 96 inches.
Question #11 – Fire Protection Service Entrance
This issue asks whether NFPA 13 (2019), Section 6.4.3.1.2, which allows fire protection subterranean lead-ins beneath footings, pertains to all footing types or just continuous ones. A contractor proposed routing a service line beneath a 9 ft × 9 ft footing of a multi-story building.
Question 11. Section 6.4.3.1.2 of the 2019 edition of NFPA 13 allows fire protection underground lead-ins to be routed beneath footings; does this allowance apply to all types of footings, or just continuous footings? A contractor is proposing putting a fire protection service line beneath a 9 ft × 9 ft footing for a multi-story structure.
Ans. Section 6.4.3.1.2 of NFPA 24, which allows fire protection subterranean lead-ins to be routed beneath footings, does not apply just to continuous footings. The objective of NFPA 24 and NFPA 13 is to prohibit long lines of pipe beneath buildings due to worries about pipe failure and maintenance issues. However, both standards admit that certain subterranean plumbing must travel beneath footings in order to access a building, especially in freezing zones.
NFPA 24 does not ban all subterranean plumbing from being routed beneath a building; rather, it discourages lengthy runs. In many circumstances, a brief portion of pipe must be routed beneath the structure to allow the riser to emerge inside, as required in cold areas. Underground supply plumbing can be routed under the building slab when site or structural constraints require it, according to NFPA 13 and NFPA 24. This permit covers all forms of footings, including isolated pad footings such a 9 ft x 9 ft footing.
Question #12 – Pantry
This inquiry pertains to the potential exclusion of a pantry, integrated into the millwork of a residential unit, from sprinkler protection as stipulated in NFPA 13-2013, Section 8.15.8.2. It examines whether the pantry meets the criteria of being a small, enclosed, and limited-use area exempt from sprinkler coverage.
Question 12. Is it permissible to omit a pantry from sprinkler protection in a residential building under NFPA 13-2013, Section 8.15.8. 2? The pantry in issue has been integrated into the millwork.
Ans. The answer to this question is determined by the type of “residential” building in question. Section 8.15.8.2 applies only to housing unit closets and pantries in hotels and motels. This provision does not apply unless the “pantry” in question is located in a hotel or motel. A summary of the requirements of NFPA 13, 2013 version is as follows:
Section 8.15.8.2 exempts only hotels and motels, not apartments or other residential occupancies.
Sprinklers are needed in all closets and pantries in NFPA 13-covered apartments and other residential buildings, regardless of size or whether they are part of millwork, unless another code (such as NFPA 101, if adopted by the county) specifically allows omission.
If your jurisdiction has adopted NFPA 101 or another code that has an exemption, that code may take precedence; nonetheless, the exemption does not apply under NFPA 13 alone.
It should be noted that NFPA 13 does not need sprinklers within furniture, including movable wardrobe units. (See 8.1.1 (7).) This part allows for the portable wardrobe unit to be “permitted to be attached to the finished structure.”
If the “pantry” can be designated as furniture under Section 8.1.1(7), sprinkler protection from within may be unnecessary.
It should also be mentioned that if sprinklers are necessary in this “pantry” and the “pantry” is less than 400 cubic feet, only one sprinkler at the highest ceiling area is required.

Closing Thoughts
Understanding NFPA codes entails more than simply reading the standards; it necessitates practical interpretation based on specific applications. The FAQs in this blog address common but often misunderstood parts of fire protection system design, installation, and inspection. Whether you’re working on a two-story office building, a multi-residential construction, or a specialised warehouse, being up to date on NFPA guidelines assures safety and code compliance. Bookmark this blog and share it with your fire protection network to receive regular updates, case-based explanations, and expert insights.
Courtesy: Roland ASP, CET NFSA Technotes.



