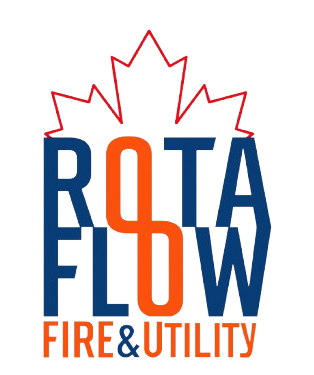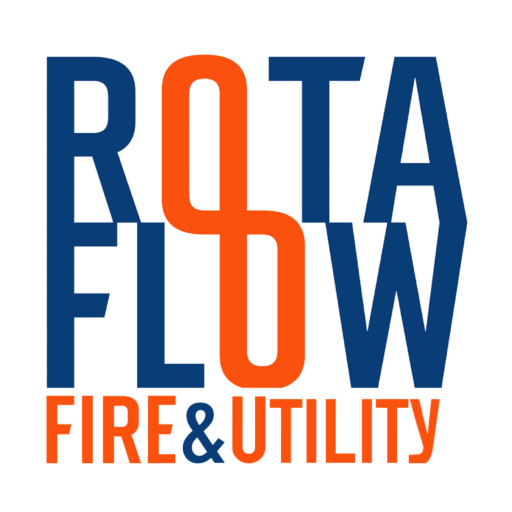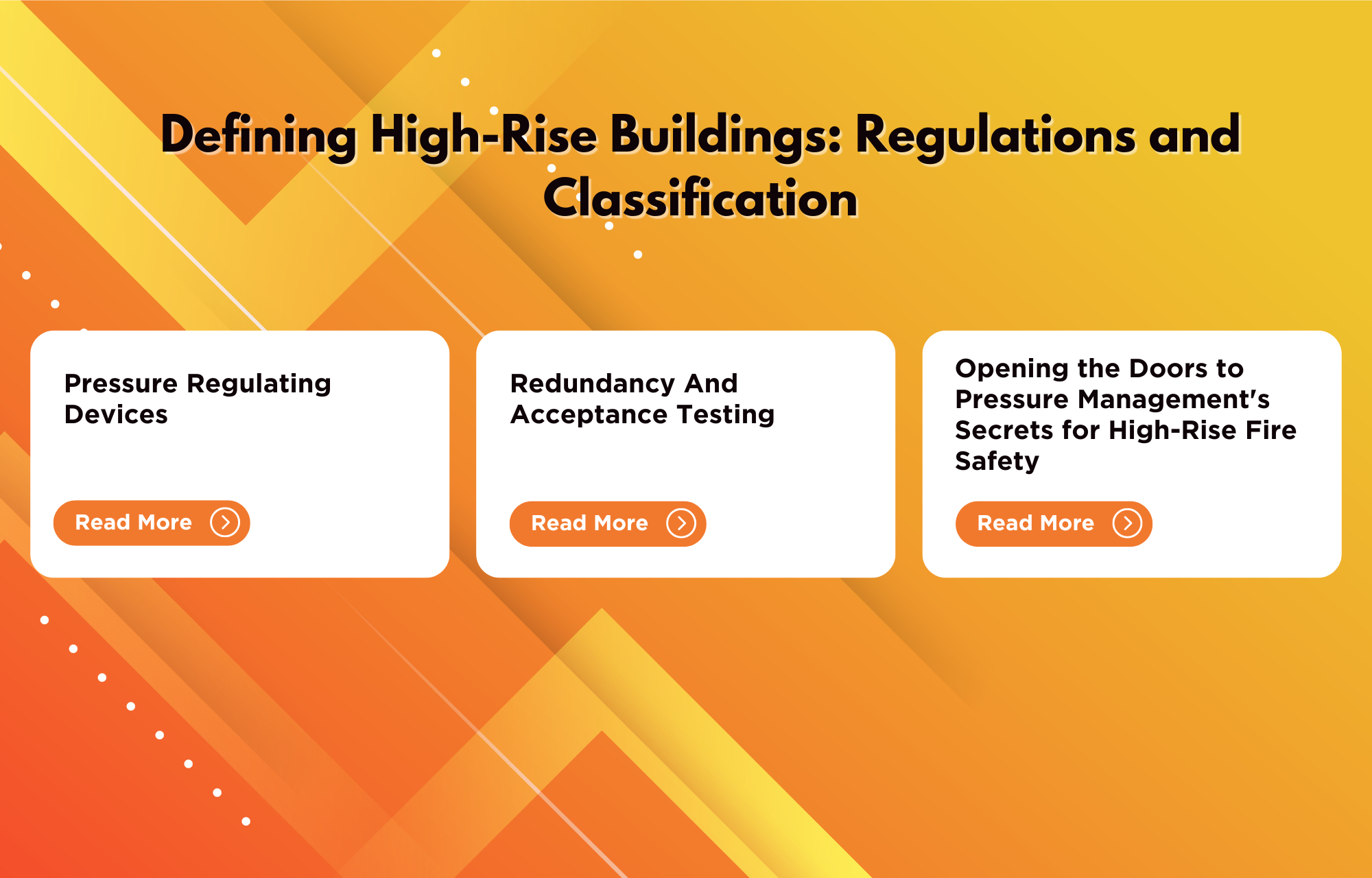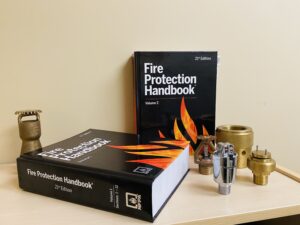Summary: Building height increases the complexity of pressure control required for the design of water-based fire prevention systems. Terin Hopkins’ Tech-Notes on Pressure Regulating Devices for the NFSA discusses the rules and difficulties related to pressure in fire safety systems.
A high-rise building’s definition varies depending on things like height and fire department access. Tall, supertall, and megatall are three new classifications for tall buildings introduced by the International Building Code (IBC).
In order to provide sufficient flow for fire protection, NFPA regulations establish maximum system pressures, indicating the critical nature of pressure regulation. Extra precautions, including redundancy in fire safety systems, might be necessary for extremely tall buildings.
Zoning, different water supply sources, pressure regulating valves, and different kinds of pumps are some ways to manage pressure. Combination strategies provide the best pressure control.
In particular, in buildings with intricate pressure regulating systems, redundancy and acceptance testing are essential for guaranteeing system reliability and standard compliance.
Pressure Regulating Devices
Designing water-based fire protection systems in buildings requires careful consideration of pressure, which is a continual physical force applied to or against an item. Water weighs 62.4 lb per cubic foot and exerts a force of.4333. psi per foot of elevation. As we climb higher, dealing with these challenges gets more difficult.
A building is considered a high-rise if it is 75 feet or lower from the lowest level of fire department access to the highest occupied floor. This is the beginning point for discussing pressure requirements, which grow increasingly complex as we aspire for the stars.
NFSA Tech-Notes: Pressure Regulating Devices:
An example of a pressure regulating device. Pressure is a continual physical force imposed on or against an item, therefore, developing water-based fire protection systems in buildings requires constant balancing. While it is fundamental science, each cubic foot of water weighs 62.4 lbs and exerts a force of.4333 psi per foot of elevation. It becomes more difficult to deal with as we build.

A building is classified as a high-rise if it is 75 feet or lower from the lowest level of fire department access to the highest occupiable floor. This becomes the true beginning point in the debate of pressure requirements, and it only gets more complicated as we shoot for the stars.
The International Building Code (IBC) now recognises a second building height category for high-rise requirements for structures over 420 feet. This designation’s measurement point is slightly different, as it employs building height, which is the distance between the grade plane and the average roof height of the highest roof.
The Council on Tall Buildings and Urban Habitat sets criteria for classifications above the IBC listing: tall <984 ft, supertall >984 ft, and megatall >1968 ft. The international community also employs these criteria.

The majority of buildings fall somewhere between mid-rise and high-rise, with the exception of a few that reach 300 to 500 feet tall. Science remains the same, and the issues of regulating pressure within the specified pressure limits of the codes and regulations remain,.4333 psi/.0299 bar per foot.
Pressure Maximums:
These structures require increased pressure as they rise to create the flows required for the water-based fire protection system installed within them. The regulations dictate the criteria for regulating pressure, and we generally use 175 psi as the maximum system pressure specified in both the NFPA 13 Standard for Sprinkler Installation and the NFPA 14 Standard for Standpipe and Hose Systems.

The NFPA 20 Standard for the Installation of Stationary Pumps for Fire Protection defines a very tall building as a high-rise building whose fire protection water demand exceeds the fire department’s pumping capabilities. NFPA 14 defines this phrase as activating additional redundancy requirements in buildings, tripling the complexity of pressure regulation.
NFPA 14 specifies a maximum system pressure of 400 psi, with an exception for express risers in compliance with material listings. This allows manufacturers to publish the genuine limitation for total pressure maximums.
Managing Pressure
When we look at the typical methods of managing pressure within a building, we can divide them into several categories: zones, water supply, pressure-regulating valves, pump sizes/types, and a combination approach.
Zones are used to partition specific portions of the building into smaller zones, thereby decreasing pressure in those places.
Water Supply: Separate water supply sources, such as dedicated water tanks, gravity tanks, and numerous municipal feeds, enable specific design regions to use different design pressures.
Pressure Regulating Valves: The use of direct and indirect acting PRVs allows pressure to be regulated at specific places within the system or across the system using a master piloted valve.
Pumps: Fire pumps raise system pressure, and the use of pumps with precisely defined curves, variable speed pumps, or several pumps provides the most pressure-regulating possibilities.
Combination: Using different design tools to regulate pressure in buildings will result in a more effective system design.
Redundancy And Acceptance Testing
Buildings identified as having fire department pump capabilities that exceed specified height limitations would necessitate redundancy, complicating system design and pressure control. While many redundant systems are actually independent, many designs allow them to build on one another, such as when a zone is used to feed more zones as a redundancy measure.
Fire protection system acceptance testing is an important step in ensuring that the installed fire prevention systems meet the necessary standards and specifications. This is a key procedure that frequently lacks prescriptive requirements for structures with complicated pressure regulation systems, such as multi-zoned buildings, or where redundant systems are required.
Courtesy: T.Hopkins, the NFSA’s Manager of Public Fire Protection, wrote this edition of TechNotes.



