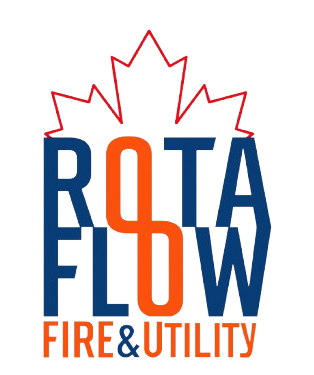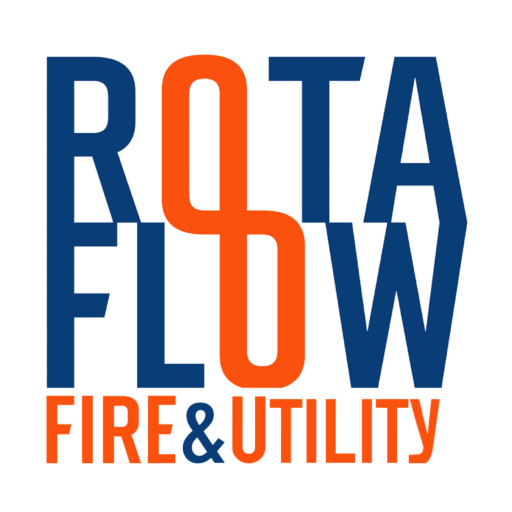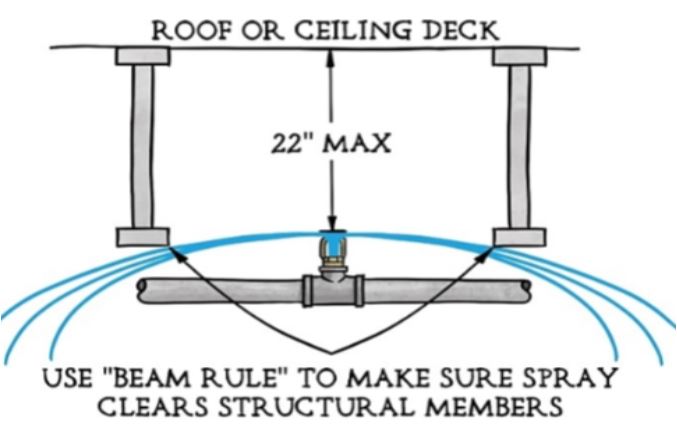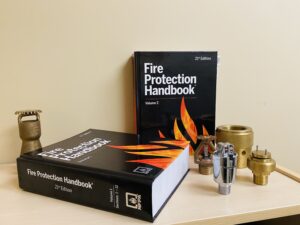INTRODUCTION : Fire sprinkler systems are cost-effective fire protection methods used in homes, warehouses, stairs and commercial buildings. Fire sprinkler heads are components of a sprinkler system that discharge water when a fire is detected. They come in assorted designs, with conventional heads discharged onto the ceiling, upright or pendent spray sprinklers aim all the water straight down, and sidewall sprinklers attach to a high point on the wall. Each sprinkler head activates independently, maximizing water pressure over the fire and reducing fire and water damage.
The 2019 edition of NFPA 13 states that the sprinkler must be located 1- 6 inches below the beam and a maximum of 22 inches below the roof deck. However, there is an exception to this requirement. The 2016 edition of NFPA 13 states that the minimum area of coverage is 64 square feet for Early Suppression Fast Response (ESFR) sprinklers and 80 square feet for Control Mode Specific Application (CMSA) sprinklers. If the building is in a rural area with no public water supply or fire hydrants, a fire department connection must be provided. Section 8.17.2.2 (1) of the International Fire Code states that a building must be situated in a remote region and inaccessible to fire department support to permit the omission of fire department connections.
Question #1 – Sprinkler Protection for 22 inch Joists at 24`` on Center
A project consists of exposed 22 inch deep beams spaced 2 feet on center. As this is considered obstructed construction, the 2019 edition of NFPA 13 states that the sprinkler needs to be located 1- 6 inches below the beam and a maximum of 22 inches below deck.
It is not possible to meet this requirement and it is not desired to install sprinklers in every beam pocket. Does NFPA have an exception to this requirement?
Yes. The sprinkler deflector must be set between 1 inch to 6 inches below the beams and no higher than 22 inches below the roof deck, according to Section 10.2.6.1.2 (1) of the 2019 version of NFPA 13. The sprinkler deflector, however, must be placed in accordance with one of the five arrangements described in this section when construction is impeded, according to the charge statement of Section 10.2.6.1.2.
While it would be impossible for you to satisfy the demands of 10.2.6.1.2 (1), it does seem that you can satisfy the demands of this section’s subsection (2).
The sprinkler deflector may be placed at or above the joists’ bottoms and no lower than 22 inches below the deck, provided that section 10.2.7.1.2 (the beam rule) is satisfied, according to section 10.2.6.1.2 (2). If the sprinkler is less than one foot from the border of the barrier, as shown by Table 10.2.7.1.2 (in this case the 22 inch beam, then the sprinkler deflector is permitted to be located even with the bottom of the joist.)
The bottom of the 22-inch beam would be level with a sprinkler set with the deflector 22 inches below the deck, according to this part. This might be regarded as an exemption to the standard requirement that the sprinkler be positioned 1 inch to 6 inches below the bottom of the beam because it complies with sections 10.2.6.1.2 (2) and 10.2.7.1.2 (beam rule).
If the aforementioned requirements cannot be reached for whatever reason (for example, if the beam is deeper than 22 inches), another alternative may be to create a false deck in accordance with section 9.5.4.1.3, which would essentially lower the plane of the roof deck.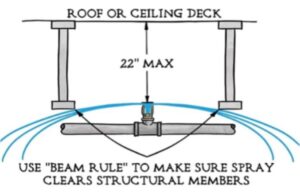
Question #2 – Minimum Area of Coverage for CMDA Sprinklers
The 2016 edition of NFPA 13 states that the minimum area of coverage is 64 square feet for Early Suppression Fast Response (ESFR) sprinklers and is 80 square feet for Control Mode Specific Application (CMSA) sprinklers.
Is there a minimum area of coverage for Control Mode Density Area (CMDA) sprinklers?
No. Standard spray sprinklers are not required to cover a minimum area, hence the minimum area of coverage is solely constrained by the minimum distance between sprinklers. Typical spray sprinklers must be at least 6 feet away from one another.
The usage of common spray sprinklers is the foundation of CMDA design requirements. Contrary to Sections 8.11.2.3 for CSMA and 8.12.2.3 for ESFR, NFPA 13, 2016 edition, Section 8.6 does not specify a minimum protective area of coverage. Sprinklers must be spaced at least 6 feet apart, according to Section 8.6.3.4.1 for regular spray sprinklers, unless 8.6.3.4.2, 8.6.3.4.3, or 8.6.3.4.4 are fulfilled.
Question #3 – Fire Department Connection in Rural Areas
A sprinkler system is being supplied by a water storage tank. The building is in a rural area with no public water supplies or fire hydrants.
Is a fire department connection (FDC) required and if so, should a means for the fire department to access the water in the tank be provided?
Even if there is no functional public water supply, an FDC is needed by the standard if the facility is accessible for fire department support. The idea is to offer a fire department connection if a building is reachable by fire department vehicles.
The tank should be set up such that the fire department may use it, and the size of the tank should include a hose allowance. Instead, another water supply source, like a natural body of water, a separate tank, or a reservoir, should be used.
2016, NFPA 13 edition According to Section 8.17.2 for FDCs, a fire department connection must be supplied as specified in 8.17.2 unless the conditions of 8.17.2.2 are satisfied.
The following systems are exempt from the requirement for a fire department connection, according to Section 8.17.2.2:
1.Buildings that are too far away for the fire department to support to reach.
2.Deluge systems have a larger capacity than the fire department’s pumping capability.
3.Structures with a single storey and an area under 2000 square feet.
In addition, Section A.8.17.2.1 explains that additional water supply sources such a natural body of water, a tank, or a reservoir should be used in the absence of hydrants.
The criteria of Section 8.17.2.2 (1) to omit a fire department connection is not met by merely existing in a rural region. The building must be situated in a remote region that is also inaccessible to fire department support for this standard to permit the omission of fire department connections.
Section 507 of the International Fire Code (IFC, 2021 edition) mandates an authorized water source and fire flow. Parts 18.3 and 18.4 of the NFPA 1, 2021 version go into additional information about this.
Question #4 – Clearance to Storage ESFR
An ESFR sprinkler located under an obstruction is less than 36 inches above the top of low piled storage (8 feet storage height).
Is there an exception that would allow this ESFR sprinkler to be closer than 36 inches to the top of this storage?
No, according to section 14.2.12 of the NFPA 13 2022 edition, there must be at least 36 inches of space between the deflector of an ESFR sprinkler and the top of storage.
It should be noted that based on Table 4.3.1.7.1.1 (see section 4.3.1.7.2), it is possible that the design criteria in the case described (protecting low piled storage) would be Ordinary or Extra Hazard (depending on the commodity, storage height, and storage arrangement), but this does not affect the necessary clearance from storage. This depends on the sprinkler type, which is 36 inches for ESFR sprinklers as described above.
It should also be noted that a new part of the NFPA 13’s 2022 edition was included, which specifies that ESFR sprinklers protecting a light or ordinary hazard space may employ the spacing specifications and obstruction guidelines for normal spray sprinklers (see section 14.2.7.1.). Nevertheless, this prevents the 18 inch storage clearance for regular spray sprinklers to be used with ESFR sprinklers.
Question #5 Hanging from Metal Decking
Section 9.2.1.4.1 in the 2016 edition of NFPA 13 states that branch piping 1 inch or less is permitted to be hung from a metal deck.
Can 1 ¼ inch sprinkler piping be hung from a metal deck when a specific hanger has been designed and approved by a structural engineer?
Yes, provided that the method of connection and the deck’s capacity to carry the required loads (see section 9.2.1.3.1) are authorized by a qualified professional engineer. Sprinkler pipe larger than 1 inch may also be supported from a metal deck.
In the 2019 version of NFPA 13, this was explained in the annexe to this section. See section A.17.4.1.4.1 of the annexe. Although it is clear that your query is particular to the 2016 version, as the annexe language explains the rationale (or goal) behind a given provision, it may be helpful to you.
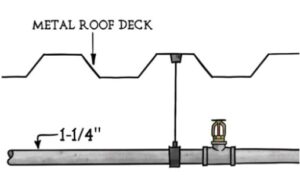
Question #6 - Warehouse Standpipe System
A single-story warehouse project requires a Class I standpipe in accordance with the 2016 edition of NFPA 14. The standpipe system must be separate and not connected to the sprinkler system unless permitted in NFPA 13.
Is it permitted for the standpipe system to be fed from a common water supply and fire pump but separate from the sprinkler risers?
In accordance with NFPA 14 Standard for the Installation of Standpipe and Hose Systems, the arrangement depicted complies. Systems may be connected together or fed separately directly from the feed main. Water is supplied to one or more standpipes or sprinkler systems via feed mains.
Combination systems must be sized in line with NFPA 14 Section 7.6 and are only permitted when the building is either fully or partially sprinkler protected.
The standpipe providing the sprinkler system and the standpipe supplying both are permitted to share the water supply for combined systems.
Hose connections are permitted under NFPA 13 Standard for the Installation of Sprinkler Systems, however when a standpipe is needed to comply with NFPA 14, it cannot be provided by the sprinkler system itself.
Question #7 – Pipes Less than 1 inch in Sprinkler Systems
A sprinkler system is being installed in accordance with the 2013 edition of the NFPA 13. The system piping is to be black steel and there is a very strong water supply, and it is suggested that the branch line piping be reduced to 3/4 inch.
Where does it say steel pipe is permitted to be less than 1 inch on a sprinkler system?
Steel pipe with a diameter of less than one inch cannot be placed, according to the 2013 version of NFPA 13 and all subsequent editions. This information is provided for hydraulically computed systems in Section 23.4.1.2. This is stated in the pipe schedule tables for pipe schedule systems (tables 23.5.2.2.1 and 23.5.3.4.)
There is a single, specific exception. A pipe nipple with a diameter of less than 1 inch is permitted under Sections 8.15.20.4, Revamping of Pipe Schedule Systems, and 8.15.20.5, Revamping of Hydraulic Design Systems. This makes it possible to remove an old, upright sprinkler (with a 1/2 inch thread) and pipe a short, 1/2 to 3/4 inch nipple to a new, 1 inch drop sprinkler.
Keep in mind that this nipple can only be up to 4 inches long and that seismic zones do not allow the use of pipe nipples smaller than that. (See 8.15.20.5.4)
It should be noted that the NFPA 13 2016 edition adds a provision allowing the use of extension fittings with a diameter lower than 1 inch. The 2016 version of NFPA 13 now defines extension fittings in section 3.5.6 and includes allowances for these fittings in section 6.4.8.
Also, it should be mentioned that NFPA 13 once permitted the use of 3/4-inch pipe. It appears that in 1940, 3/4 inch pipe was eliminated from the NFPA 13 pipe schedule tables. Although it is not possible to obtain the 1940 version of NFPA 13, this subject is covered in the Fire Protection Handbook’s twelfth edition (1962).
According to this publication, the 1940 version of the standard included changes to the 1905 pipe schedule, also known as the 12-3 schedule due to the number of sprinklers that were permitted on 3/4 inch, 1 inch, and 1 1/4 inch pipe diameters, respectively. In order to increase water output at end sprinklers and lessen the risk of clogging, the Sprinkler Standard made a bold departure by deleting 3/4 inch pipe for branch lines in the 1940 edition, according to the Fire Protection Handbook.
Question #8 – Riser Room Located under Stairs
Can a sprinkler riser room be located under stairs in an apartment complex in accordance with the IBC?
The location of a riser within a building is not particularly regulated by the IBC. It does, however, offer guidelines and standards for making sure there is sufficient access and workspace to install the equipment and carry out maintenance subsequently. While choosing the location for the riser assembly, several factors must be taken into account.
To answer the issue explicitly, it is not against the law to install a riser room under a flight of stairs in an apartment complex. In accordance with the IBC, clearances around equipment from elements of permanent construction, such as other installed equipment and appliances, must be adequate to permit inspection, service, repair, or replacement without removing such elements of permanent construction or impairing the operation of required fire resistance rated assemblies. The document continues by stating that riser rooms must also have doors and clear pathways large enough to accommodate the evacuation of the largest piece of equipment. Additional requirements include maintaining the room at a minimum temperature of 40°F, installing any heating devices permanently (no portable space heaters), and installing or providing permanent lighting.
The building code’s section 1011.7.3, which is unrelated to sprinklers, also mandates that walls and soffits in enclosed usable spaces (or rooms) under stairs be protected with construction that is at least 1-hour fire resistant or a stairway enclosure that is at least 2-hour fire resistant, depending on the number of floors served. With one exception, if the staircase only serves one residential unit, a 1/2 inch gypsum board can be used to cover the enclosure in place of a 1-hour rated enclosure. If this staircase is regarded as an outside exit staircase, other regulations will be applicable (see IBC section 1011.7.4). To ensure compliance with this clause, the architect should be informed, if not already, that the area under the stair would be used as “usable space”.
Question #9 – Antifreeze System Test Connections
Section 8.6.3.6 of the 2022 edition of NFPA 13 requires antifreeze systems to have a drain/test connection at the remote section of the system.
Is this test connection required to have an orifice equal to one sprinkler (like requirements of 16.14.1.1) so that it can be used for flow-testing of water flow alarms, or is the purpose of this connection simply to allow samples to be taken for testing of the antifreeze solution?
According to section 8.6.3.6, the drain/test connection is used to test (or collect samples of) the antifreeze solution in line with section 5.3.4.1 of the NFPA 25 2020 edition. The orifice size need not be the same as what is specified in NFPA 13’s section 16.14.1.1.
The 2007 version of NFPA 13 included the addition of this rule. It applied only to systems bigger than 40 gallons at the time. Because NFPA 25 requires assessment of the concentration levels at the supply inlet to the antifreeze system AND at a distant point of the system, it is necessary, according to the annexe section related with this requirement (section A.7.6.3.5 in the 2007 edition). The orifice size required to meet the specifications for wet pipe systems in section 16.14.1.1 is not included in the annexe from when this section was first added.
Question #10 – Air Compressor for Pressure Tanks
The 2018 edition of NFPA 22 states in section 7.2.10 that air compressors must be capable of delivering not less than 16 cfm for tanks of 7,500 gallons total capacity. For a particular project, the total volume of the pressure tank is only 2,925 gallons.
Is there any allowance for a compressor of a lesser cfm rating for smaller tanks?
No, pressure tanks smaller than 7,500 gallons cannot use a compressor with a lower cfm rating. The minimal compressor needed to fill a 2,925 gallon pressure tank would have to provide at least 16 ft3/min of free air. Although the standard is silent on tanks less than 7,500 gallons, this seems to be the intention.
According to Section 7.2.10, tanks with a total capacity of 7,500 gal (28.39 m3) must have an air compressor that can deliver at least 16 ft3/min (0.45 m3/min) of free air and at least 20 ft3/min (0.57 m3/min) for bigger tanks.
Question #11 – ESFR Speculative Warehouse Zoning
A project is being designed for a speculative warehouse with multiple tenants.
Is there any code or standard written that has ESFR systems in speculative warehouses being designed for potential tenants rather than maximum square footage allowed? Is Zoning per tenant space required?
No. The level of speculative construction system zoning is not covered by codes and standards. Owners might set up mechanisms to accommodate potential renters, but contracts, not rules, govern that.
The IBC’s Subchapter 402 does require separate control valves in tenant spaces in covered malls, but it does not apply to speculation warehouses. A minimum density for speculative buildings is one issue that some localities, like Phoenix, Arizona, would address with a law.
Area restrictions for systems are based on the largest floor space that may be protected by a single system while it is not in use. This is based on the conclusion that it would be preferable to keep the maximum storage capacity to 40,000 square feet in case a system fails to provide enough protection.
Question #12 – Protection of Combustible Soffit
An inaccessible wood construction soffit is being built beneath a finished ceiling to conceal mechanical ductwork and sprinkler piping in a building designed to meet NFPA 13 requirements. The soffit will have exposed wood on the inside and be finished with gypsum board on the outside and have maximum dimensions of 40” wide by 17” deep.
Are sprinklers required within this soffit?
Before the 2022 edition of NFPA 13, his arrangement was not specifically addressed; however, a section was introduced to give guidance in that update. “Concealed spaces created by soffits of combustible construction below noncombustible or limited combustible ceilings separated into volumes each not exceeding 160 cubic feet by noncombustible or limited combustible materials shall not require sprinkler protection,” states Section 9.2.1.11 of the NFPA 13 2022 edition. Sprinklers must be installed in this space if the concealed space’s volume exceeds 160 cubic feet. A graphic outlining the requirement is included in the section’s annex material.
Sprinklers may be prevented in this region in a few different methods, one of which is to sporadically build vertical barriers made of noncombustible material to limit a single area of the soffit interior to 160 cubic feet as indicated in the aforementioned section 9.2.1.11. The combustible soffit would need to be built beneath a noncombustible or limited combustible ceiling, as mentioned in this section. Another frequent approach is to frame the soffit with steel studs, in which case the area would be considered noncombustible and sprinklers would not be necessary.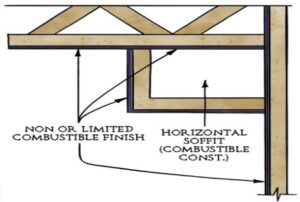
Courtesy: Roland ASP, CET NFSA Technotes (Best of June 2022)
