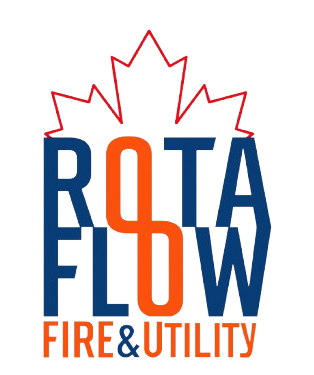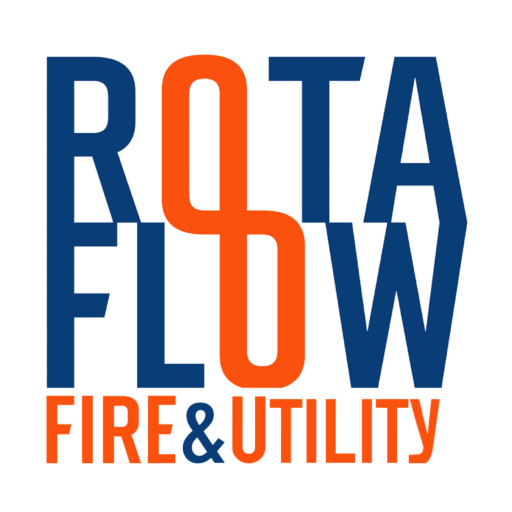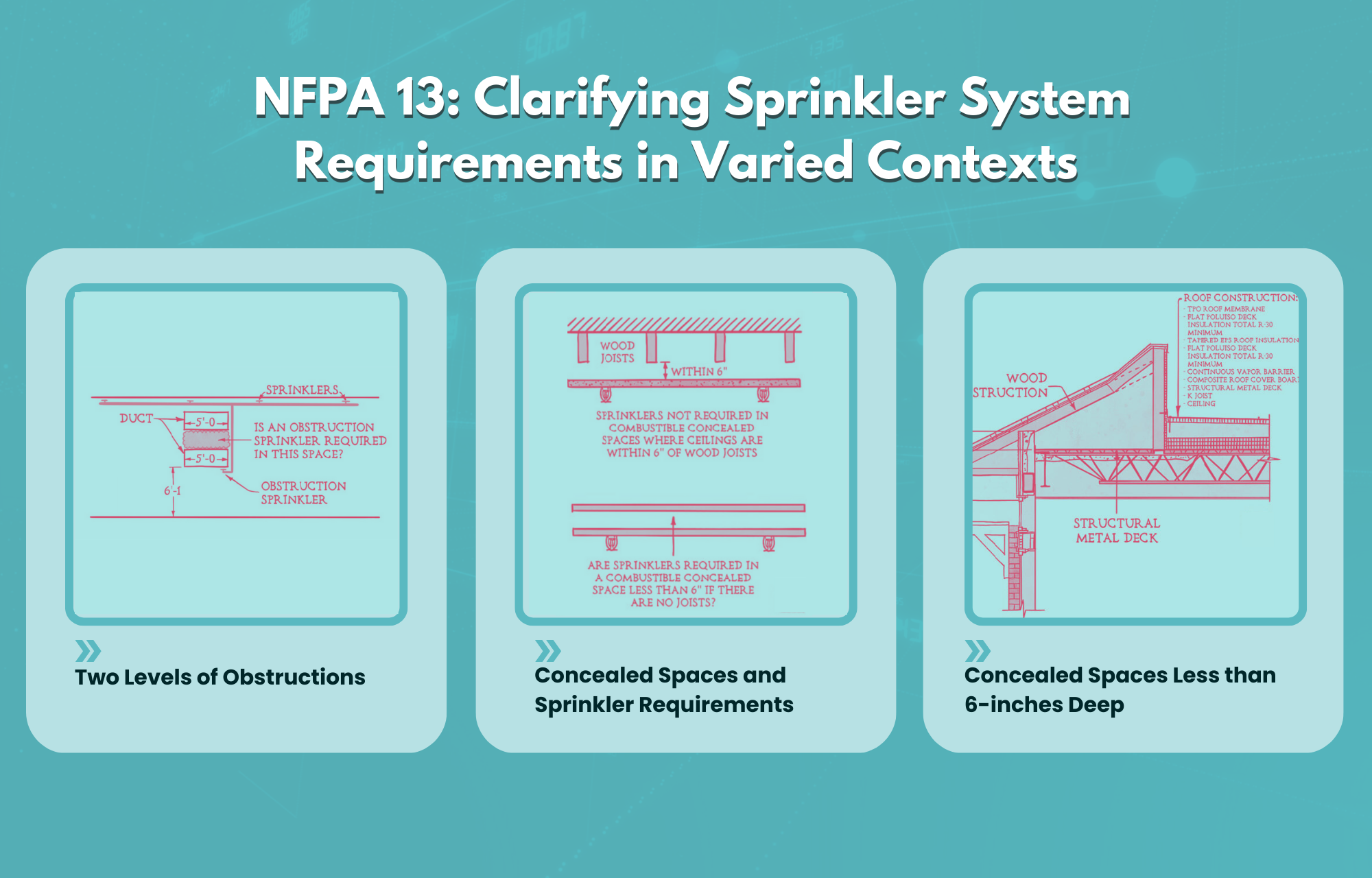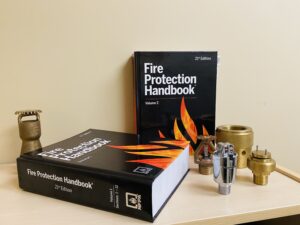Summary: The FAQs cover a variety of sprinkler system requirements based on NFPA 13 regulations. They explain the intricacies of vertical obstructions, sprinkler baffle sizes, materials such as strong lumber, and the need for sprinklers under outside projections. Other subjects covered include alarm placement, omitting sprinklers in concealed areas, testing processes for various systems, standpipe requirements in residential structures, the restrictions of the “small room” concept, and considerations for concealed spaces less than 6 inches deep. Each question highlights intricate features of sprinkler laws, ensuring proper compliance across a variety of structural scenarios.
1. Two Levels of Obstructions. Description- See the accompanying sketch. Please provide any pertinent code references. Question 1. If two ducts over 4'-0`` wide are stacked vertically with a gap between them, should sprinklers be installed in the area between them or simply below the lowest duct?
Answer: Sprinkler protection is not necessary if there are two obstructions to sprinkler discharge greater than 4 feet in width on top of each other with a gap as shown in the sketch and no hazard between the two levels.
According to the 2019 edition of NFPA 13, Section 9.5.5.3 aims to offer sprinkler protection for fixed impediments wider than 4 feet that prohibit ceiling sprinkler discharge from reaching hazards. If the hazard is on the floor below the two stacked obstructions and there is no hazard between the two floors, sprinkler protection is only necessary for the lower obstruction. Additional sprinkler protection between barriers is unnecessary due to the absence of a hazard.
This concept is described in Annex A.9.5.5.3.1.1 of the 2019 edition of NFPA 13.

2. Baffle Size for Recessed and Concealed Sprinklers. Description- According to 2019 NFPA 13, Section 10.2.5.4.2 (3), the minimum baffle size is 8 inches long and 6 inches deep. According to Section 10.2.5.4.2 (5), the baffle's bottom should reach the same level as the deflector of pendent sprinklers. Question 2. Is it okay to offer an 8`` x 2`` baffle for semi-recessed or concealed sprinklers with a deflector that only projects 1`` below the ceiling?
Answer: No. Although recessed and concealed sprinklers with above-the-ceiling working parts are less susceptible to cold soldering from nearby sprinklers, NFPA 13 does not allow for baffles lower than specified dimensions.
NFPA 13 does not permit a reduction in baffle size. Section 10.2.5.4.2 requires compliance with all five conditions. If the NFPA 13 committee wanted only one of the five conditions to be met, they may have used a wording like “where one of the following conditions is satisfied:”.
3. Heavy Timber and Limited Combustible. Description- According to the 2013 edition of NFPA 13, would an outside projection be greater? Question 3. Can a 4 ft wide, heavy timber (Douglas fir) structure be considered limited-combustible and not require sprinkler protection?
Answer: Heavy timber (Douglas Fir) does not fit the criterion of limited combustible in NFPA 13, 2013 edition, when assessing sprinkler protection requirements for an outside projection.
Sprinklers must be installed under outside projections wider than 4 feet, unless the conditions of 8.15.7.2, 8.15.7.3, or 8.15.7.4 are met (Section 8.15.7.1). Sprinklers are optional for exterior projections made of noncombustible, limited-combustible, or fire retardant-treated wood, according to Section 8.15.7.2.
According to Section 3.3.16, a limited-combustible building material is one that has a potential heat value of less than 3500 Btu/lb (8141 kJ/kg) when tested in accordance with NFPA 259 and does not meet the definition of a noncombustible material. This includes the following materials: (1) materials with a noncombustible base and a surfacing thickness of 1/8 in. (3.2 mm) or less with a flame spread index of 50 or less; or (2) materials with a flame spread index of 25 or less and no evidence of continuous progressive combustion and of such composition that cutting through the material on any plane would not result in a flame spread.
Douglas Fir has a potential heat value of around 8,500 Btu/lb, above the limits set for combustible materials.
4. Non-Combustible Exterior Canopy. Description- Sprinklers installed according to the 2013 edition of NFPA 13 require a non-combustible outside projection. Bicycle racks are positioned underneath this projection. Question 4. Is the presence of bicycle racks considered combustible storage? If so, sprinklers must be installed under the noncombustible projection.
Answer: NFPA 13 (2013 version) Section 8.15.7.2 exempts sprinklers from exterior projections that are non-combustible. This provision should be read and utilized in conjunction with provision 8.15.7.5, which mandates sprinklers for combustible storage.
While most bicycle components are non-flammable, there may be a few combustible elements, such as the seat, cable coatings, and tires. A bicycle’s combustibles are unlikely to generate enough heat to activate the sprinklers mounted above it.
According to the appendix note for Section 8.15.7.5, combustibles should not be stored or handled during short-term transitory storage, such as for delivery packages, planters, or newspaper machines. Sprinkler protection is not necessary for combustible furniture on balconies used by occupants.
This section allows for combustible furniture with a higher rate of heat release than bicycles, indicating that NFPA 13 did not consider this type of risk when requiring exterior combustible storage under projections. The study focused on combustible fuel loads projected for retail and mercantile facilities.
5. Location of Exterior Alarm. Description- The 2016 edition of NFPA 13 does not specify the maximum distance a waterflow alarm device (bell) can be mounted on the exterior of a building from the riser. Question 5. Can the waterflow alarm (bell) be mounted on any outside wall?
Answer: NFPA 13 does not specify where to install the waterflow alarm device on the building’s exterior. NFPA 13 may not require a separate exterior alarm, as most buildings already have a fire alarm system.
Section 6.8.3.1 requires a listed “mechanical alarm, horn, or siren” or an listed “electric gong, bell, speaker, horn, or siren.” However, the annex to this section states that this audible alarm is normally located on the outside of the building. However, outside alarms may not be necessary if the sprinkler system is used as part of a central station, auxiliary, remote station, or proprietary signaling fire alarm system, utilizing lis.
According to Section 903.4.2 of the International Fire Code (IFC), each sprinkler system must be connected to an approved audible device installed on the building’s outside in an acceptable location. The IFC defines “approved” as “acceptable to the fire code official” (Chapter 2). According to IFC Section 903.4.2, the notice application must be located where the AHJ deems it appropriate.
6. Concealed Spaces and Sprinkler Requirements. Description- According to Section 8.15.1.2.1 of the 2016 edition of NFPA 13, non-combustible or limited combustible spaces with little combustible loading are permitted. Sprinkler protection is not required for areas with no access. The structure has a parapet made of aluminum studding and T&G sheathing (plywood), as illustrated in the accompanying figure. Question 6. Is plywood sheathing deemed ``minimal combustible loading`` under Section 8.15.1.2.1, allowing for the omission of sprinklers in the parapet's concealed space?
Answer: No. According to Section 8.15.1.2.1, plywood does not meet the “minimal combustible loading” criteria.
Section 8.15.1.2.18, which addresses exterior soffits, eaves, overhangs, and decorative frame elements, may be more appropriate for this circumstance based on the attachment and description. This provision allows sprinklers to be omitted if the soffit, eave, or overhang is less than 4 feet wide.
- The soffit, eave, and overhang must be draft-stopped with material equivalent to the soffit in volumes not exceeding 160 cubic feet.
- The soffit, eave, and overhang must be separated from the interior of the building by noncombustible or limited-combustible walls or roofs.
- There must be no openings or unprotected penetrations directly into the building.
Section 8.15.1.2.18 appears to be more suitable for this circumstance compared to Section 8.15.1.2.1. If the four conditions listed above are met, sprinklers may be removed from the space.

7. Hydrostatic Testing. Description- A new dry pipe sprinkler system is being built in an existing freezer to comply with the 2013 edition of NFPA 13. This freezer may never go beyond freezing. Question 7. Is air testing a permanent substitute for hydrostatic testing?
Answer:No, all systems must be hydrostatically tested at 200 psi for two hours. The exception in NFPA 13 25.2.1.3 allows for a delay in the hydrostatic test until the temperature rises above freezing. The only permissible test is the hydrostatic test.
Pressure from different sources might have diverse effects, even if it is considered “pressure” in general. The key distinction between air and water is their ability to compress. Compressing air causes a significant volume change, but water does not. If a pipe or fitting fails, the air and water will return to their pre-pressurized quantities. Air expansion can cause shrapnel by projecting loose and damaged pieces of the system, while water expansion is insignificant. NFPA 13 limits air pressure tests to 40 psi.
8. Standpipe System / 13D System House. Description- A project is made up of a Group R-3 two-family three-story home with a basement and roof. Our playroom measures 477 square feet and is located on the 35-foot-high roof floor. Question 8. Is a standpipe required? The first, second, third, and roof are all part of the same house, and the house valves are not properly located.
Answer: Standpipes and hose connections are not required for four-story R-3 (one- and two-family) residential buildings.
The 2018 International Building Code (IBC) Section 905.3 exempts Group R-3 occupancies from the requirement for standpipes.
Section 905.3.1’s height limit triggers the standpipe requirement for four-story buildings, creating a conflict in the code. The code does not specify where hose connections must be installed in these occupancies.
Section 905.3.1 of the International Building Code (IBC) mandates standpipes in structures over four stories; however, hose connections at each level are only required in an interior escape stairwell. The IBC defines an interior escape staircase as a safe path of egress. Hose connection sites are not required for one- and two-family townhouses (R-2 and R-3), which are exempt from the internal exit stairway restrictions.
In 2021, NFSA proposed a revision (F78-21) to Section 905.3 of the 2024 IBC to explain the issue. The 2024 edition removes standpipes from Groups R-2 and R-3, providing more clarity.
9. Small Room Rule. Description- This canopy covers less than 800 square feet. Question 9. Can the small room rule apply to outdoor canopies or breezeways with one side open to the outside?
Answer: No, the tiny room rule does not apply to outdoor canopies or breezeways. The 2019 edition of NFPA 13 (Section 3.3.196) defines a “small room” as a compartment of light hazard occupancy classification with unobstructed construction and a floor space of no more than 800 ft2. According to NFPA 13 (Section 3.3.38), a compartment is “completely enclosed by walls and a ceiling.”.
NFPA 13 limits the number of openings in a compartment; however, an outside canopy or breezeway does not meet this criterion.
10. Can the QR reduction rule be implemented in a flammable concealed compartment with QR Dry Upright sprinklers from a wet-pipe system? Description- The certification confirms adherence to NFPA 13's design area reduction standards and shows that quick-response sprinklers can be used in certain situations. This methodology allows for a decrease in system coverage without changing density, as long as important requirements like wet pipe systems, ceiling height restrictions, and occupancy danger levels are satisfied. It provides customized protection for hidden areas in certain architectural contexts. Question 10. Is this to say that they conducted experiments that demonstrated that his criterion (12 at 52 K-16.8) will not work?
Answer: Yes. This scenario meets NFPA 13’s five standards for using design area reduction for quick-response sprinklers.
If listed quick-response sprinklers, such as extended coverage sprinklers, are used throughout a system with the same hydraulic design basis, as shown in Figure 11.2.3.2.3.1, the system area of operation can be decreased without changing the density, as long as the following conditions are met:
- Wet Pipe System
- Occupancy with light or ordinary hazards.
- Maximum ceiling height: 20 feet
- Limit uncovered ceiling pockets to 32 square feet per 8.6.7 and 8.8.7.
Combustible concealed spaces are typically classified as light or ordinary hazards. If the sprinkler system is a wet pipe system and all other requirements are met, Figure 11.2.3.2.3.1 can be used to determine the distance from the ceiling to the roof deck. Section 8.15.1.3 allows for mild hazard protection in concealed places without access for storage or other activities.
11. 3R Underground Hydrostatic Test. Description- Hydrostatic tests are not required for subsurface pipelines less than 4 inches that supply aboveground systems, according to NFPA 13R. To ensure adherence to NFPA principles and plumbing codes, hydrostatic testing is advised for all fire department connections, including those connected to subterranean pipes. Question 11. Why doesn't NFPA 13R mandate hydrostatic testing for subsurface water supplies under 4`` that supply the aboveground system? Is a hydrostatic test necessary for a fire department connection if the water supply is less than 4 inches?
Answer: NFPA 13R does not mandate hydrostatic testing for underground plumbing under 4 inches but recommends it for all fire department connections and associated FDC piping, including those connected to the underground.
According to Section 5.3 of the 2019 edition of NFPA 13R, any pipe or tube that meets the plumbing code for underground supply pipe is allowed. The annex to this section recommends following NFPA 24 guidelines for subterranean pipes 4 inches or bigger. The 2022 edition of NFPA 13R requires underground plumbing 4 inches or bigger to comply with NFPA 24.
Chapter 10 acceptance test standards apply to all subterranean pipes, regardless of their type. Section 10.2.1 mandates that the underground be flushed. Section 10.2.2, titled Hydrostatic Pressure Tests, only applies to above-ground pipes. However, the Annex adds that fire department connections require “hydrostatic tests in accordance with NFPA 13.” Although not legally binding, this annex part does not distinguish between FDCs connected to the riser or underground, implying that even remote FDCs are deemed aboveground and require testing.
NFPA 13R allows the underground to fulfill plumbing code requirements; however, FDC connections require at least 175 psi subterranean piping (see Section 6.11.5).
NFPA 13R does not require hydrostatic testing for underground piping, as long as it is installed in accordance with the plumbing code, quality control measures, and manufacturer instructions.
12. Concealed Spaces Less than 6-inches Deep. Description- What is the NFSA's position on NFPA 13-2019 Section 9.2.1.5, where there are no joists? Sprinklers can be excluded in concealed spaces less than 6 inches, provided ``wood joists or similar solid member construction`` are present. According to our knowledge, the regulation prohibits spray patterns at less than 6 inches and requires the actual installation of piping.
Question 12. Sprinklers can be omitted. However, the rule acknowledges that composite wood joists may promote fire propagation. We would like your feedback on two scenarios:
1) Plywood – Assume the walls were the supporting structure, with 8-foot centers.
Thicker plywood was put in without any joists in between. A suspended ceiling was installed within 6 inches of the smooth, flat plywood. Can sprinklers be removed from the space?
2) SIP (Structurally Insulated Panels) – Glulam every 8-feet on-center, with SIP panels spanning. A suspended ceiling was placed within 6 inches of the smooth OSB surface. Can sprinklers be removed from the space? Are there any concerns similar to composite wood joists?
Answer: NFPA 13, 2019 version, Section 9.2.1.5 applies to all concealed flammable empty areas under 6 inches in height.
According to Section 9.2.1.5, ceilings attached immediately to or within 6 inches (150 mm) of a wood joist or solid member construction do not require sprinkler protection.
In your scenario (questions 1 and 2), the flammable void space is less than 6 inches tall and does not require sprinkler protection. If there are exposed joists, the lower ceiling must be within 6 inches of the bottom of the solid joists to avoid sprinkler protection.
Section 9.2.1.6 includes extra standards for exposed composite wood joists in the combustible empty space.
Check Section 19.3.3.1.5 for design guidelines for unsprinkled, flammable concealed spaces.

Courtesy: Roland Asp, CET, TechNotes



