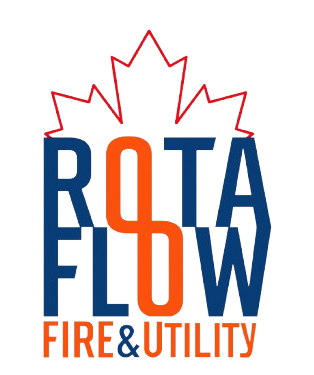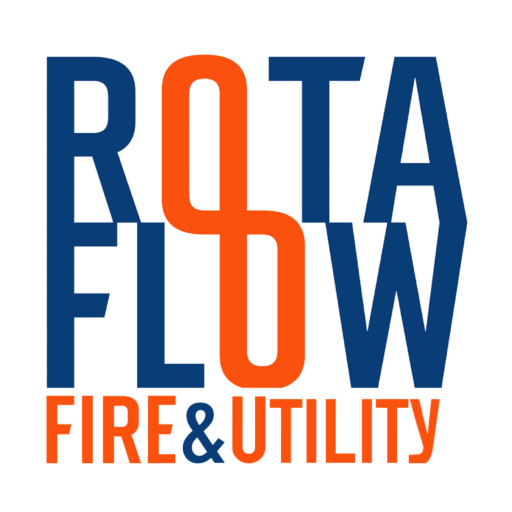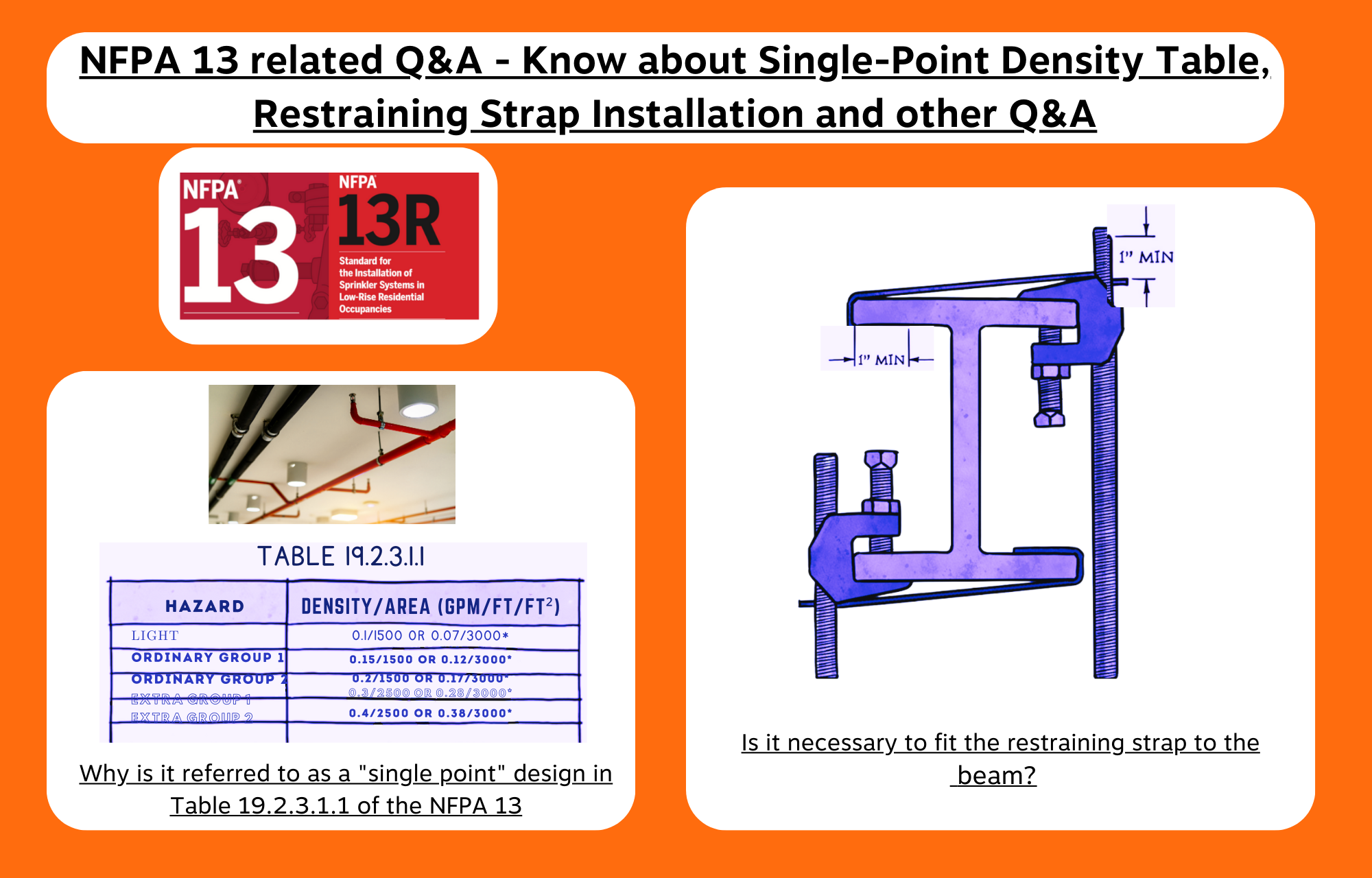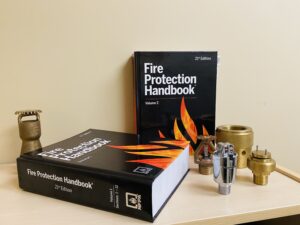Summary
The Article delves into NFPA standards, breaking down the technical components of fire protection systems. It discusses subtleties such as the “Single-Point Density Table” in NFPA 13 (2022), stressing defined default densities and hazard classification zones. It defines the “Order of Design Area Reductions,” emphasizing the need to satisfy minimal changes to area restrictions. It also discusses the “Multiple Adjustments Remote Area in Extra Hazard,” outlining NFPA 13 (2019) constraints on combining area adjustments for specific sprinkler types. The need for a waterflow switch in hybrid systems, storage regulations in fire pump rooms, and the complex criteria for restraining strap installation per NFPA 13 (2016) are all discussed. It provides in-depth knowledge of NFPA regulations, ensuring clarity and compliance with fire safety measures.
#1. Single-Point Density Table. Description- For instance, OH1 can be 0.15/1500 or 0.12/3000. Question 1. Why is it referred to as a ``single point`` design in Table 19.2.3.1.1 of the NFPA 13 2022 version when there are two points for each hazard classification?
Answer- It’s called “single point density” since the default (based on danger classification) is now expressly defined in Table 19.2.3.1.1 of the NFPA 13 2022 version. The designer’s ability to select any point on the density or area curves, like in previous editions, has been abolished.
The 3,000-square-foot design area applies only where a sprinklered space is adjacent to a non-sprinklered concealed space (as defined in Section 19.2.3.1.5). That is why each of the hazard classifications has an asterisk after the 3,000-design area.
To address the case, the default in Table 19.2.3.1.1 for an ordinary hazard group 1 design is 0.15 gpm/sq ft across a 1,500 sq ft area. If Section 19.2.3.1.5 applies (unsprinklered combustible concealed spaces), the designer shall employ a density of 0.12 gpm/sq ft over 3,000 sq ft. Only when a sprinklered space is adjacent to a combustible concealed space does the 3,000 sq. ft. design area apply.

#2. Order of Design Area Reductions. Question 2. Which method from the below is the proper one?
Description- An Extra Hazard Group 1 project is protected by a dry system with high-temperature-rated sprinklers. There are two suitable area adjustments: a 30% increase for the dry system and a 25% decrease (but no less than 2,000 sq ft) for high-temperature sprinklers.
The final design area differs depending on the order in which these alterations are made. Over 2,500 square feet, the starting density/area is 0.3 gpm/sq ft, with two options:
Starting with.3/2500, add 30% for dry system and 25% for HT sprinklers for a total area of 2,437 sq ft.
Alternatively, starting at.3/2500, reverse it. Reduce HT sprinklers by 25% but not below 2,000 sq ft, then add 30% for dry system, which is 2,600 sq ft.
Question 2. Which method from the above is the proper one?
Ans. The order in which concurrent adjustments to the area of system operation are implemented is unimportant as long as the ultimate minimum area limitation of 2,000 sq ft for extra-hazard occupancies with high-temperature sprinklers is fulfilled. When numerous alterations are made, the 2,000-square-foot limitation is imposed after the other changes are made.
The final area in the mentioned example would be 2,437.5 sq ft, with a density of 0.3 gpm/sq ft.
2,500 x 1.3 x 0.75 = 2,437.5 square feet, or 2,500 x 0.75 x 1.3 = 2,437.5 square feet
Although NFPA 13 (2022) does not address this expressly for extra-hazard occupancies with high-temperature sprinklers (Section 19.2.3.2.6), it is analogous to applying the 3,000-square-foot minimum area of sprinkler operation where certain unsprinkled combustible concealed spaces exist.
According to Section 19.2.3.2.8.2, the 3,000 square foot minimum area limitation for unsprinkled concealed spaces applies “after all other modifications have been made.”
It should also be noted that for Extra Hazard occupancies using K-11.2 sprinklers, the design area can be reduced by 25% but not less than 2,000 sq ft; however, this reduction cannot be combined with the other area of operation changes.
#3. Multiple Adjustments Remote area in Extra Hazard Description- Section 19.3.3.2.8.1 for numerous changes to a remote area clearly mentions 19.3.3.2.3 through 19.3.3.2.6 but does not mention 19.3.3.2.7.
Question 3. The remote area will be raised by 30% for a project with a dry Extra Hazard Group 2 system; however, may it be decreased by 25% twice if both high temperature and extended coverage sprinklers are utilized, as per 19.3.3.2.6 and 19.3.3.2.7?
Ans. No, according to the 2019 edition of NFPA 13, Section 19.3.3.2.7 area of operation adjustment for K=11.2 or bigger sprinklers is not relevant to Section 19.3.3.2.8.1 for multiple adjustments and thus cannot be combined with other adjustments.
If changes need to be made to the area of operation more than once because of 19.3.3.2.3, 19.3.3.2.4, 19.3.3.2.5, or 19.3.3.2.6, these changes must be added together based on the area of operation that was chosen in the first place from Figure 19.3.3.1.1. This excludes Section 19.3.3.2.7.
For sprinklers with a K factor of 11.2 or more, Section 19.3.3.2.8 does not include or refer to Section 19.3.3.2.7. This means that the area of operation adjustment from Section 19.3.3.2.7 for larger K factor sprinklers can not be added to the original area of operation. It can still be utilized and applied when sprinklers have a K factor of 11.2 or above; however, it cannot be combined with the other area of operation changes described in Sections 19.3.3.2.3, 19.3.3.2.4, 19.3.3.2.5, or 19.3.3.2.6.
The standard’s aim is to allow for a 25% area decrease for either high-temperature-rated sprinklers or sprinklers with a K factor of 11.2 or more, but not both.
#4. Waterflow Device Requirements for Combination Standpipe/Sprinkler Riser
Description- A waterflow switch at the main riser acts as a critical safety element in a hybrid system, detecting water movement for both standpipe and sprinkler activation, ensuring rapid reaction during crises.
Question 4. Is a waterflow switch necessary at the main riser into the building on a hybrid manual wet standpipe/wet sprinkler system riser?
Ans. No, with a combined manual wet standpipe/automatic fire sprinkler system, a “standpipe-specific” waterflow mechanism is not necessary.
Section 5.6.1 of the NFPA 14 Standard for the Installation of Standpipes and Hose Systems was changed in the 2019 edition to help explain the requirements for waterflow and supervisory alarms.
The substantiation for Public Input No. 26 clarified that a manual wet standpipe in a combined system would already be required to contain a waterflow alarm device as part of the combined system’s fire sprinkler section. This eliminates the requirement for a separate waterflow mechanism to be put on the manual wet standpipe or main riser.
#5. Storage and Equipment in Fire Pump Room
Description- Non-essential equipment should not be stored in a fire pump chamber owing to safety rules; it can obstruct access, hinder maintenance, and pose possible threats during crises, jeopardizing the pump’s performance and safety standards.
Question 5. Is it permissible to place storage or equipment that is not required for the operation of the fire pump within a fire pump room?
Answer- The fire pump chamber may only contain equipment related to the fire suppression system and the fire pump. The only exception is residential water service equipment for that building. It should be noted that this allowance does not include anything that could cause additional dangers, such as a hot water heater. (See Section 4.14.1.1.6 and its appendix.)
For whatever reason, storage is not permitted in the fire pump chamber.
#6. Restraining Strap Installation
Description- Restraining straps on C-type clamps were placed in accordance with Section 9.3.7.1 of the 2016 edition of NFPA 13. In line with Section 9.3.7.3, the straps have been looped around the beam flange for more than an inch.
According to the Automatic Sprinkler Handbook (2016), Exhibit 9.23, the straps must be tightly fitted to the beam.
Question 6. Is it necessary to fit the restraining strap to the beam?
Answer- No, NFPA 13 (2016 edition) does not require the restraining strap to be form fitted to the beam; instead, it must simply wrap around the beam flange at a 1-inch minimum. Later editions of the NFPA 13 handbook show examples of both straight restraining straps angled to the beam flange, where they then wrap around, and fitted restraining straps. The strap would only be required to be form fitted if the maker of the restraining strap specified such a requirement for installation. Excessive bending of the strap beyond the manufacturer’s specifications may weaken the strap, depending on the production and material factors.

#7. HDPE SDR 11 Piping for Underground Use. Question 7. Is it legal to utilise high-polyethylene pipe with a standard dimension ratio of 11 as an underground service for a fire sprinkler system?
Description- Using high-density polyethylene (HDPE) pipes with a standard dimension ratio (SDR) of 11 for underground fire sprinkler system services might not meet regulatory requirements because of pressure issues. This could affect the performance and compliance of the system.
Question 7. Is it legal to utilise high-polyethylene pipe with a standard dimension ratio of 11 as an underground service for a fire sprinkler system?
Answer- Yes. According to the cut sheet provided, HDPE water service pipe is constructed in accordance with ANSI/AWWA C906. NFPA 24 and NFPA 13 Table 10.1.1.1 (Manufacturing Standards for Underground Pipe) expressly permit AWWA C906 piping in this application.
This product is suitable for use as an underground supply for a fire sprinkler system. It is also FM-certified and NSF-61-designated as a lead-free, drinkable water supply.
Another factor to consider is that the underground pipe must be rated for maximum working pressure but must not be less than 150 psi.
Unless a municipal ordinance bans the use of C906, the minimum fire sprinkler standards, NFPA 24 and NFPA 13, stipulate that it can be utilized.
#8. Horizontal Sidewall Sprinkler Distance Below Ceilings.
Description- According to Section 8.7.4.1.1.2 of the 2016 edition of NFPA 13, “Horizontal sidewall sprinklers shall be permitted to be located in a zone 6 inches to 12 inches or 12 inches to 18 inches below noncombustible and limited-combustible ceilings that were listed for such use.”
Question 8. It appears that the flammable requirements only apply to the 12-inch to 18-inch requirement. Is this correct?
Answer- Yes, the 12 to 18-inch range applies only to noncombustible and limited-combustible ceilings. The 6 to 12 inch range applies to all ceiling types. If this section applied to all types of ceilings, it would simply specify a range of 6 to 18 inches. It should be noted that the obligation to list the sprinkler for that distance still applies to all ceiling types.
#9. Seismic Bracing for Drainpipes Description- In the 2016 edition of NFPA 13, Section 9.3.5.5.1 requires seismic bracing for pipework larger than 2 ½ inches. Question 9. Is this rule applicable to 3-inch drain piping?
Answer- No. Drain plumbing downstream of the drain valve does not require seismic bracing. The Hanging and Bracing Committee has never intended to brace pipe that is not required for sprinkler system operation. Other parts of the drainage system are addressed in the same way. Drain valves, for example, are only required to be approved, not listed, according to Section 6.6.3. Section 9.3.5.5.1, on the other hand, requires lateral sway bracing on “all branch lines and other piping with a diameter of 2 1/2-inch and larger,” which might be interpreted to include drain plumbing. However, in the 2013 edition of NFPA 13, Section 9.3.5.1.6, was added, saying that “Bracing requirements of 9.3.5 shall not apply to drain piping downstream of the drain valve.” This part is still included in the versions of 2016, 2019, and 2022.
#10. Fire Sprinklers for Entry Canopy in NFPA 13R. Question 10. Is it necessary to install sprinklers under this entry canopy in accordance with NFPA 13R, or the International Building Code?
Description-
A fire sprinkler system is required for a Type V structure, according to the 2016 edition of NFPA 13R. Over the entryway is a flammable canopy that leads to a common space.
Question 10. Is it necessary to install sprinklers under this entry canopy in accordance with NFPA 13R, or the International Building Code?
Answer- No, the International Building Code (IBC) and NFPA 13R only require protection when the covered balcony, deck, or patio is directly attached to and serves the dwelling unit. “Sprinklers shall be provided to exterior balconies, decks, and ground floor patios of dwelling or sleeping units,” states IBC Section 903.3.1.2.1. Section 6.6.5 of NFPA 13R (2016) contains comparable criteria.
Because it is not immediately connected to the housing or sleeping unit, the roof over the main entrance door does not require a sprinkler.
#11. Extended Coverage Sprinklers- Limitation of Use Description- Can extended coverage sprinklers be utilized in unobstructed ceilings with a slope greater than 2/12 and a non-flat, smooth ceiling? Question 11. Is it necessary to meet all of the conditions (1) through (6) of Section 8.4.3 in the 2013 version of NFPA 13 in order to employ an extended sprinkler?
Answer- No, meeting all of the conditions in Section 8.4.3 is not required, nor is it possible. Based on the information provided (unobstructed with a slope greater than 2 in 12 and a non-flat, smooth ceiling), it does not appear that extended coverage (pendent or upright) sprinklers are appropriate.
It should be emphasized that the notion of a flat ceiling differs from that of a horizontal ceiling; a flat ceiling is merely one on a single plane that can be sloped. (For more information, see Section 3.3.5.1). Furthermore, according to the 2013 edition of NFPA 13, a smooth ceiling means “a continuous ceiling free from significant irregularities, lumps, or indentations.” The word significant was defined as “greater than 4 inches in depth” in the 2022 edition of NFPA 13. (See Section 3.3.28.4 of the NFPA 13 2022 version.)
Because the specified slope of the ceiling exceeds 2 in 12, extended coverage (pendent or upright) sprinklers must be particularly listed (per 8.4.3 (4)); nevertheless, the slope cannot exceed 4 in 12, and the unobstructed ceiling must be regarded as flat and smooth. (See preceding paragraph.)
It should also be noted that the mentioned extended coverage sidewall sprinklers are permissible if they are installed at the “high point of the slope and positioned to discharge downward along the slope.”
Courtesy: Roland ASP, CET NFSA Technotes (Best of Sept 2023)



