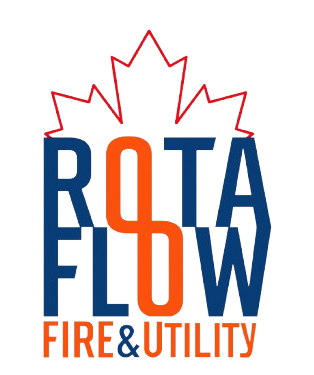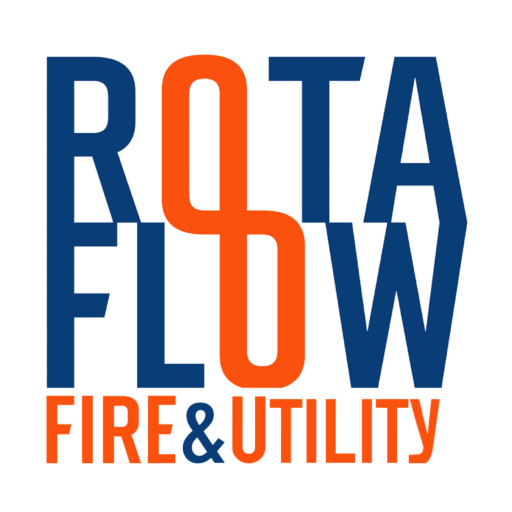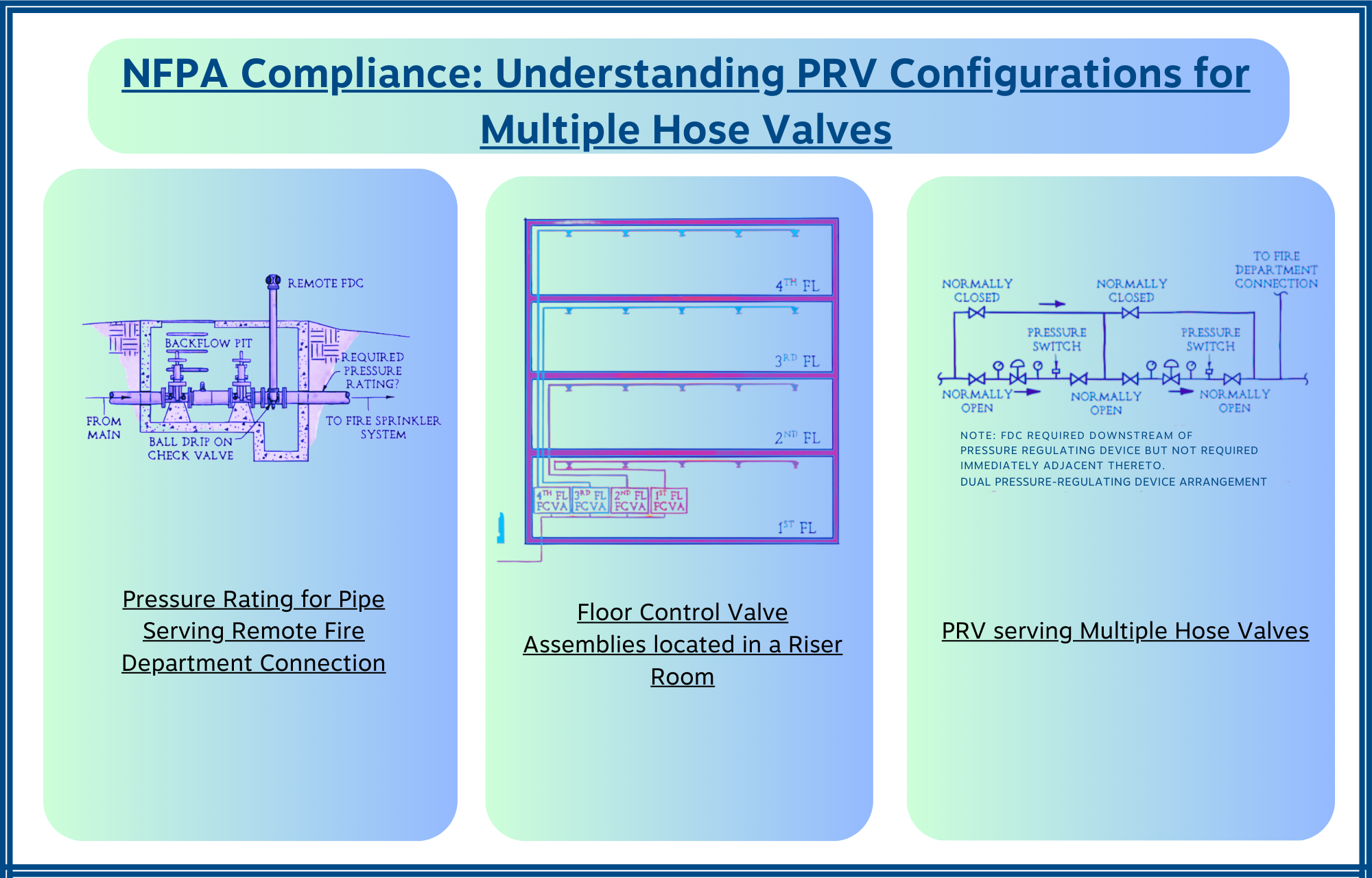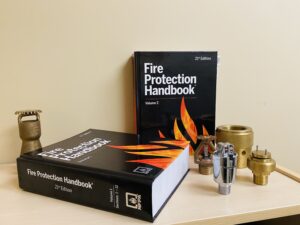Summary: This Article answers commonly asked questions (FAQs) about fire prevention design, focusing on various aspects covered by NFPA standards. From the layout of Pressure-Reducing valves (PRV) feeding multiple hose valves to the clearance requirements for ESFR sprinklers behind obstructions, each question is answered in accordance with the applicable NFPA criteria.
The discussions also include fire pump room access, sprinkler requirements during construction, trellis sprinkler protection, and pipe pressure ratings for remote fire department connections. The blog also looks into the technicalities of skylight sprinklers, soffit protection, and the application of residential sprinkler systems in nursing homes.
The complexities of forward flow testing for backflow preventers and the location of floor control valve assemblies in riser rooms are also discussed. The comments are detailed, citing pertinent sections of NFPA regulations and clarifying critical fire prevention design factors.
#1. PRV serving Multiple Hose Valves. Description- The project comprises an NFPA-14 (2016) standpipe system with a fire pump. Multiple hose valves serve both horizontal exits, with extra valves on each floor to ensure enough hose travel coverage. Hose valves should be connected to horizontal bulk pipework rather than a discrete standpipe. Instead of several PRV hose valves and floor control valves, we proposed employing a single PRV to supply a manifold for multiple hose valves. Question 1. Is this configuration allowed under NFPA 14?
Answer: The NFPA 14 Standard for Standpipe and Hose Systems does not allow serving numerous hose connections (>2) from a single pressure-reducing valve (PRV) without redundancy.
When there are two or more hose connections downstream, Section 7.2.4 (3) limits the number of hose connections that a single PRV can handle and requires redundancy.
Redundancy is necessary to prevent pressures above 175 psi from being applied to downstream hose connections if pressure-reducing valves (PRVs) fail while open.
This design improves fire operations by serving several hose lines and workers, reducing the risk of a single point of failure.
To recap, when installing two or more hose connections downstream of a PRV, all requirements of 7.2.4 (1)-(9) must be met. The use of a master list The pressure-reducing valve discussed in this section enhances fire operations reliability by supplying several hose lines and personnel, reducing the risk of a single point of failure.

#2. Clearance to Storage for ESFR Sprinklers under Obstructions. Description- The question is about the clearance requirements for ESFR (Early Suppression, Fast Response) sprinklers installed in a project under impediments like ductwork. The answer states that the 36-inch clearance limit stated in the NFPA 13, 2022 edition applies to both ceiling-mounted sprinklers and those installed beneath obstructions. Question 2. A project using ESFR sprinklers involves installing a line of sprinklers beneath an impediment, such as ductwork. Is it necessary to have 36 inches of clearance between sprinkler deflectors and the top of storage for obstacle sprinklers or simply ceiling level sprinklers?
Answer: The 36-inch clearance limit for ESFR sprinklers to the top of storage applies to both ceiling sprinklers and sprinklers situated under impediments.
NFPA 13, 2022 edition, Section 14.2.12 mandates a clearance of 36 inches or more between the deflector and the top of storage, with no exception for sprinklers situated below an obstruction. Installing sprinklers with clearances less than 36 inches may not provide adequate overlapping of discharge patterns, despite following spacing recommendations.
#3. Fire Pump Room and Roof Access. Description- NFPA 20 (2016) 4.13.1.1.5 prohibits the installation of roof access ladders in fire-sprinkled fire pump equipment rooms. Question 3. Is this the intended standard? Does ``penetrations not essential to the operation of the pump and related components`` include wall, ceiling, or floor openings?
Answer: The standard would allow for the installation of roof access ladders in the fire pump chamber. The standard aims to protect people and equipment in the fire pump room during a building fire. Section 4.13.1.1.5 mandates that rooms with fire pumps have no penetrations that are not necessary for the pump and its components to function properly.
This ensures the fire pump room rated separations meet Section 4.13.1.1.2 requirements. The intention is to segregate the fire pump room from the rest of the structure. A roof access hatch is not considered a puncture in a rated separation assembly designed to protect the fire pump room.
#4. Sprinkler Requirements during Construction. Description- Every floor of an existing 7-story building features a combined standpipe and fire sprinkler riser system. Construction will take place on levels 2-4. This level will see the demolition of existing sprinklers up to the standpipe and the installation of a new system. Question 4. Sprinklers are not working on these levels while they are being built. According to NFPA 241, is it okay to live on other floors where there isn't any building going on?
Answer: NFPA 241, 2016 edition, Section 8.7.3.4 allows occupied floors to be sprinkler protected while other floors are under construction, as long as the sprinkler protection of the remaining floors is provided by separate systems and control valves. Incomplete protection does not affect the sprinkler protection of the occupied floors. Floor control valve assemblies operate the sprinkler systems that are unique to each level.
Sprinkler system regulations during construction are based on the building and fire codes, as well as NFPA 241 standards.
The requirements for protections during construction are outlined in Chapter 33 of the IBC 2021 version.
Section 3302.1 mandates that fire protection be provided at all times during changes. Exception 1: If required elements, such as fire prevention systems, are altered, suitable substitute measures must be made. In structures that require an automatic sprinkler system, it is illegal to occupy any part of the structure until the system has been tested and certified, unless specified in Section 111.3. Section 111.3 permits the building official to take temporary occupation.
Section 3314.1 specifies the requirements for a fire watch. The IFC 2021 edition’s Chapter 33 outlines fire safety criteria for building and demolition. Section 3301.1 requires adherence to NFPA 241, 2019 version. Section 3303 describes the owner’s responsibilities and fire safety program standards. Section 3305.5 specifies the requirements for a fire watch. Section 3315 outlines sprinkler system regulations, which are identical to the IBC requirements.
NFPA 241, 2019 version, Section 7.9, permits interim sprinkler protection during construction.
Section 8.7.3.4 allows occupancy of completed floors of a building, even if other floors are still under construction or protection. This is provided that the sprinkler protection of the occupied floors has been completed and tested in accordance with 8.7.3.3, and the sprinkler protection of the floors under construction is supplied by separate systems. Section 10.8 specifies the standards for fire protection during demolition. According to Section 10.8.2*, sprinklers installed in a building must remain operational as long as the condition warrants their use. Section A.10.8.2 recommends keeping existing sprinklers operational as long as possible by cutting off and capping the system at the floor or area being destroyed. Modifications to sprinkler systems for alterations or destruction should be approved by the relevant authority and completed as soon as feasible to ensure automatic protection is reinstated.
When remodelling floors while others are occupied, the fire department often reviews and approves a fire safety plan.
The sprinkler system is operational in occupied areas and during construction for as long as practicable. It was quickly returned to service on the floors that are currently under construction.
When floors are out of service for more than a day, especially those below occupied floors, the AHJ may mandate additional precautions such as a fire watch or temporary sprinkler protection.
The 2022 edition of NFPA 241 improves the criteria for sprinkler protection during building construction to address new concerns about fires.
This edition emphasizes the need for sprinkler protection during construction as a fire prevention program requirement. It also outlines considerations for temporarily putting sprinkler systems into service. These items are located in Chapter 4.
For more details you can book an lunch and learn with Rotaflow team.
#5. Trellis Sprinkler Protection. Description- The project contains an open trellis of combustible construction on an upper roof level deck. According to Section 9.2.3.1 of the 2019 edition of NFPA 13, exterior projections and sprinkler protection are required. Question 5. Are sprinklers required beneath an open trellis?
Answer: According to NFPA 13, this open trellis does not require sprinkler protection. Trellis are not considered building projections or canopies. Therefore, NFPA 13’s standards for exterior projections are not applicable. Trellis lacks a continuous cover for heat collection, allowing sprinklers to be activated quickly.
In the 2022 version of NFPA 13, a definition of external projections (based on NFSA input) was introduced to Section 3.3.73, addressing misunderstandings over what constitutes an outside projection. The new section defines an outside projection as “an extension beyond an exterior wall capable of collecting heat below.”
According to NFPA 13, an open trellis cannot “collect heat” and is therefore not deemed an exterior projection.
#6. Pressure Rating for Pipe Serving Remote Fire Department Connection. Description- A project incorporates a remote fire department connection. This FDC connects the backflow preventer's discharge size to the fire sprinkler riser. The installed underground pipe has a pressure rating of 235 psi (DR18 PVC in compliance with AWWA C900). During acceptance testing, it was discovered that the fire department's vehicles can exceed the rated pressure of 235 psi for DR18. As a result, the DR18 pipe will need to be replaced with a higher-pressure pipe, such as DR14. Question 6. Does the 2016 edition of NFPA 13 or NFPA 24 require components to match the greatest pressure rating of fire department equipment?
Answer: According to the 2016 editions of NFPA 24 and 13, piping rated at 235 psi (DR18) is allowed for FDC piping.
According to Section 10.1.2 of the 2016 edition of NFPA 24, underground plumbing must be rated for the maximum system working pressure, which is at least 150 psi. According to the appendix, this section does not include pressures generated through fire department connections in the maximum operating pressure calculation. According to the 2016 edition of NFPA 13 (Section 3.3.24), system working pressure refers to the maximum anticipated static or flowing pressure applied to sprinkler system components, excluding surge pressures and fire department connection pressure.
If the remote FDC serves a standpipe system, the concept of FDC pressure not including working pressure may not be applicable. Although the 2016 edition of NFPA 14 shares the same meaning as NFPA 13, it has since been altered in subsequent editions. The 2019 edition of NFPA 14 revised the definition of system working pressure, removing the phrase “and exclusive of pressure from the fire department connection.”
The upcoming NFPA 14 (2023) revision clarifies that system working pressure includes the design/demand pressure from the fire department link.

#7. Skylight sprinklers are included in the design area. Description- A dry system porte cochere features a huge skylight shielded by three sprinklers down the center. The skylight falls within the hydraulic design area. The applicable standard is the 2013 edition of NFPA 13. Question 7. Do the three ``skylight`` sprinklers need to be factored into the hydraulic calculations?
Answer: NFPA 13, 2013 edition, Section 23.4.4.6 specifies that all sprinklers in remote areas must be incorporated in hydraulic design calculations using the area density approach.
Section 23.4.4.6 provides exclusions for tiny rooms, additional sprinklers for obstacles, CMSA, and EFR designs, which do not apply to sprinklers put in skylights.
#8. Soffits against Wall Exceeding 30 inches. Description- Standard spray pendent sprinklers safeguard a project with a soffit against the wall that is more than 30 inches. According to Figure E 8.6.5.1.2(b) in the 2016 version, spraying underneath a soffit up to 30 inches wide is sufficient protection against a wall. Question 8. Is it possible to apply the beam rule (FIGURE 8.6.5.1.2(a)) to eliminate sprinklers under soffits larger than 30 inches?
Answer: The beam rule (Table and picture 8.6.5.1.2) can be used to demonstrate that a sprinkler discharge can effectively spray beneath a soffit deeper than 30 inches.
Section 8.6.5.1.2 of the 2016 version of NFPA 13 serves as the foundation for dealing with impediments. This section provides four options for dealing with impediments. This provision requires sprinklers to “comply with one of the following arrangements,” which can be any of the four possibilities listed. Option one is the “beam rule.”
If the soffit reaches 30 inches from the wall, there are only two options: comply with 8.6.5.1.2 (“beam rule”) or install a sprinkler under the soffit.
#9. Portable on Demand Storage (PODS). Description- The 2016 edition of NFPA 13 lacks standards for protecting portable on-demand storage (PODS) containers. Question 9. Does a fire protection engineer need to check the occupancy classification of these containers?
Answer: Yes. According to Section A.5.6 of the 2016 edition of NFPA 13, these containers are not directly addressed in the standard and fall beyond its scope.
The owner should have a licensed design professional conduct a fire risk study to ensure adequate protection for the stored commodities and container shielding.
The NFPA 13 committee has not addressed this issue because it is unclear what is being held in these PODS. Commodity classification can be challenging to apply universally. The 2022 version does not offer any assistance on this subject. The group discussed researching guidance on PODS, but no progress has been made on this subject.
#10. Residential Sprinklers in Nursing Home. Description- Residential sprinklers are authorized in housing units, although sleeping quarters only have a bedroom and a washroom without cooking amenities. Question 10. Are residential sprinklers allowed in nursing homes' sleeping rooms according to the 2013 edition of NFPA 13?
Answer: Nursing homes can install residential sprinklers in their sleeping rooms, bathrooms, and corridors, as they are considered dwelling units.
Section 3.3.10 of the 2013 edition of NFPA 13 clearly defines housing units. The term “dwelling unit” refers to “one or more rooms arranged for the use of one or more individuals living together, as in a single housekeeping unit normally having cooking, living, sanitary, and sleeping facilities.” The definition of a residential unit does not necessitate the presence of cooking facilities, although they are typically present.
The definition uses “sleeping rooms in nursing homes” as an example of a dwelling unit.
Residential sprinklers can be used in sleeping rooms and connected halls, according to Section 8.4.5.
#11. Methods of Forward Flow Testing a Backflow Preventer. Description- In a jurisdiction that follows the 2016 edition of NFPA 13, the AHJ uses terminology from 2022 to justify installing a backflow test header with a 2 1/2 inch hose valve for every 250 gpm of system flow demand. Question 11. Is there any way to provide this test within the standard? Is it acceptable to do a forward flow test using a tee and cap on the backflow preventer's system side?
Answer: The 2022 edition of NFPA 13 requires a 2 1/2 inch hose connection down stream of backflow preventors for every 250 gpm of system demand (Section 16.14.5.1.1). However, this is not the only acceptable option. Section 16.14.5.1.2 says that existing hose connections can be used. Section 16.14.5.1.3, on the other hand, says that different methods can be used as long as the system does not need to be changed for the forward flow test and is big enough to meet the demand of the system.
The tee and cap mentioned do not meet the requirements for the forward flow test, requiring modification to the system. To perform a forward flow test, shut down the system, remove the cap, and connect a hose or discharge pipe. This would be deemed a modification and therefore not permitted.
Section 16.14.5.1.1 of the 2019 edition defines forward flow testing as “serviceable without requiring the owner to modify the system to perform the test.”
Here’s the committee’s justification for the 2019 change:
The proposed new section 8.17.4.5.1.1 seeks to clarify the intent of section 8.17.4.5.1. According to the NFPA 13 Handbook, reversing the check valve direction is not recommended for new systems, as property owners may not be willing to complete the necessary testing. The 2016 version (in Section 8.17.4.5) was confused on the requirements for a workable arrangement; thus, the committee included the language stated above to explain the objective.
The annex to this section (A.8.17.4.5.1) suggests two methods for performing this test: using a test header downstream of the valve or bypassing the check valve in the fire department connecting line with a normally closed control valve. It’s worth noting that the offered techniques don’t require any modifications to the system to meet demand.
According to the 2019 and 2022 editions of NFPA 13, a tee and cap alone are insufficient for performing a forward flow test. The system must be adjusted to run the test as indicated above.
#12. Floor Control Valve Assemblies located in a Riser Room. Description- Multi-story buildings must have fire sprinkler systems and floor control valve assemblies. Question 12. Can floor control valve assemblies be placed in the riser room, or must they be located on the serving floor?
Answer: The floor control valve assembly (FCVA) may be located in a valve room apart from the floor it serves. The appropriate edition of NFPA 13 was not indicated, but the provision was clarified in the 2016 edition.
In the 2013 edition of NFPA 13, Section 8.16.1.5.1 mandated floor control valves for buildings over 2 floors. The provision specifies that FCVAs, which include a floor control valve, check valve, main drain valve, and flow switch, should be positioned on each floor area.
This requirement changed in the 2016 version. Section 8.2.4.1 (formerly 8.16.1.5) now requires the FCVA to be located “for each individual floor level.”
In the 2013 edition, “…on each floor level” is used, but in the 2016 edition, “…for each individual floor level.” This update allows floor control valves to be situated remotely from their respective floors.
The NFSA advocated moving floor control valves to a central location, eliminating the need for them to be installed on each floor.
The committee’s aim is outlined in the justification of this amendment (Second Revision No. 29), as follows:
The suggested modification from “on each floor level” to “for each floor level” would allow floor control valve assemblies to be installed on a level other than the one being served. Locating sprinkler equipment in a central place, such as a riser room or similar space away from the serving floor, can be more practical. This version makes it easier to install, inspect, test, and maintain floor control valves in multistory buildings without changing the requirement for all floors to have one.
The 2019 and 2022 editions retain the “for each floor level” language, implying that the floor control valve can be located remotely from the floor it serves.

Courtesy: Roland Asp, CET, TechNotes



