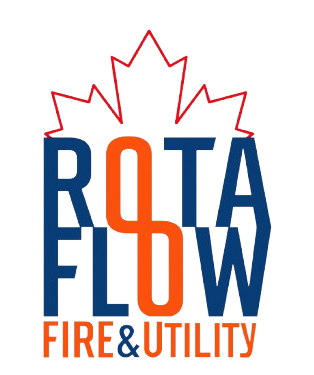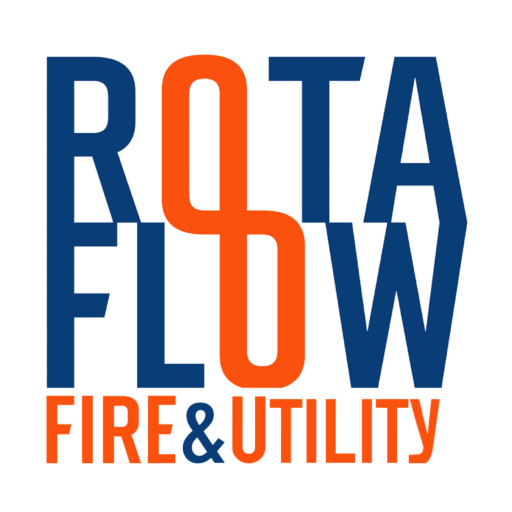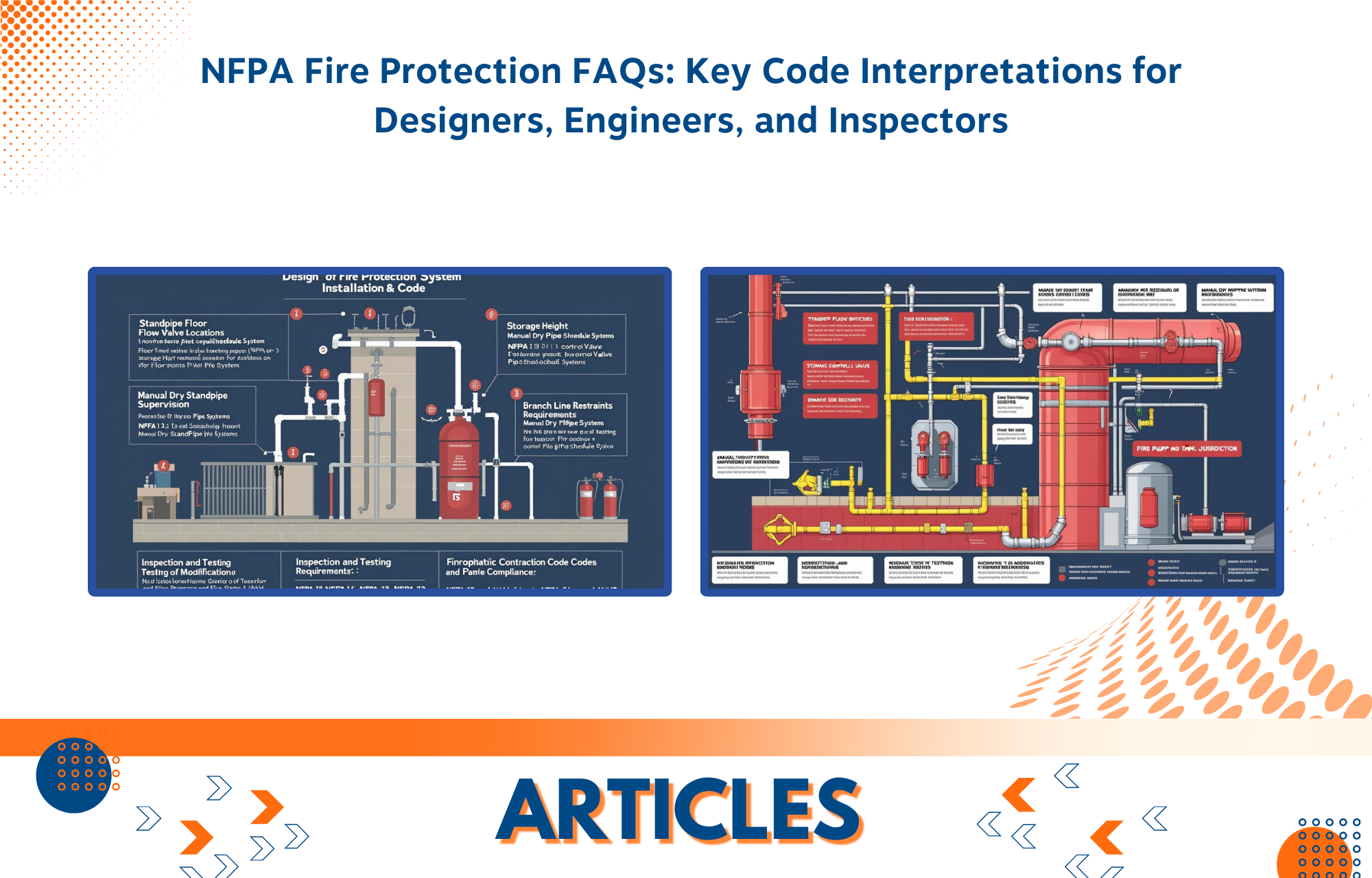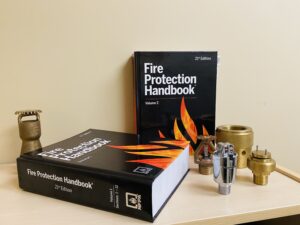This FAQ blog answers some of the most frequently asked concerns about fire protection system design, installation, and code compliance under NFPA 13, NFPA 14, NFPA 13R, and NFPA 13D. The topics covered include standpipe flow switches, floor control valve locations, storage height limitations for pipe schedule systems, manual dry standpipe supervision, branch line restraints, inspection and testing requirements, hydrostatic testing of modifications, fire pump and tank sizing, and more. Each response gives interpretation based on several NFPA editions, as well as code section references and practical application insights for engineers, contractors, and Authorities Having Jurisdiction (AHJs).
Question #1 – Flow Switches for Standpipes
A high-rise building project calls for a wet automatic standpipe system to serve three stairwells. The standpipe is segregated before ascending vertically in each stairwell. The standpipe feed is understood to require one flow switch (the current flow switch is placed in the pump room) before being isolated for each stair. However, Section 5.6.1 of the 2013 version of NFPA 14 requires a flow switch for each standpipe.
Question 1. Does this suggest that more flow switches are required?
Ans. There is insufficient material to provide a definitive response; however, the following points should be examined.
The 2013 edition of NFPA 14, Standard for the Installation of Standpipe and Hose Systems, requires the installation of one paddle-type waterflow alarm device (Section 5.6.3) on each standpipe system (Section 5.6.1), however it does not define the specific placement.
Section 3.3.15* of the standard defines a standpipe system as the following:
Standpipe System – An arrangement of piping, valves, hose connections, and allied equipment installed in a building or structure, with the hose connections positioned so that water can be discharged in streams or spray patterns through attached hose and nozzles to extinguish a fire. This system is designed to safeguard the building or structure, its contents, and its people.
Some jurisdictions require waterflow devices downstream of each riser control valve so that the system can determine which specific standpipe is flowing water. This also includes individual standpipe supervision during inspection, testing, and maintenance, especially when the standpipes are taken out of operation.
The 2024 edition of the standard explains some of the intent that was not specifically stated in previous editions. All automatic or semiautomatic systems must have at least one waterflow device installed so that flow from any hose connection activates the device.
Section 9.7.1.1 states the following:
Automatic and semiautomatic standpipe systems must include at least one listed waterflow device that is activated by the flow from any hose connection. The 2024 version additionally includes wording requiring that where multiple vertical zones exist, each zone fulfil the same requirements.
Question #2 – Floor Control Valves Location
Every floor of a six-story skyscraper is protected by sprinklers. The bid drawings depict a floor control assembly installed in the stairs.
Question 2. Is the floor control assembly necessary to be in the stairwell?
Ans. Floor control valves are not required to be installed within the stair enclosure of a six-story building.
According to NFPA 13, 2016 edition, Section 8.2.4.1:
According to the Victaulic Company. (2023). FAQ-UMC-NFPA 19736. In victaulic.com. “Multistory buildings exceeding two stories in height shall be provided with a floor control valve, check valve, main drain valve, and flow switch for isolation, control, and annunciation of water flow for each individual floor level.”
This language requires that each floor have its own floor control assembly. However, the standard does not require that these valves be physically installed within the stairwell, or even on the same floor level that they service. The goal is to provide control, isolation, and supervision of water flow for each floor, rather than to specify a specific installation location, such as inside the stair enclosure.
This interpretation is backed by Section 403.2.1 of the 2018 International Building Code (IBC), which includes high-rise restrictions. For buildings that qualify as high-rise, a six-story building may qualify based on total height, this section enables reductions in fire-resistance ratings for specific structural elements when
“…sprinkler control valves are equipped with supervisory initiating devices and water-flow initiating devices for each floor.”
Again, the emphasis is on providing supervisory capabilities and water flow indicator per floor, rather than on the valve assembly’s physical positioning.
Finally, it should be mentioned that in the 2013 edition of NFPA 13, the section on floor control valves for multi-story buildings indicated that the
“…floor control valve, check valve, main drain valve and flow switch for isolation, control and annunciation of water flow on each individual floor level.”
The phrasing was altered from “on each individual floor level” to “for each individual floor level” to indicate that the floor control valve could be located on a level other than the one being served.
As a result, while it is customary practice to place floor control valves in stair enclosures for accessibility and safety, NFPA 13 does not require them to be there.
Question #3 – Pipe Schedule Systems
Whether existing warehouses with conventional danger pipe schedule sprinkler systems may store specific commodities at specified maximum heights. It specifically pertains to the permissible storage limits for Class I–III commodities, Class IV commodities outside racks, Class IV commodities within racks, and Group A polymers, as well as the safety of storing these items at designated heights according to the system’s design standards.
Question 3. Is it allowed to store Class I through Class III and Class IV commodities, other than in racks, up to 12 feet in height, Class IV commodities in racks up to 10 feet, and Group A plastics up to 5 feet in an existing warehouse covered by standard hazard pipe scheduling systems?
Ans. For low-pile storage (storage less than 12 feet tall), the storage chapters refer to NFPA 13, 2013 edition, Chapter 13, which tackles miscellaneous storage. Table 13.2.1 can be used to determine the necessary discharge criteria.
Yes, an ordinary hazard system may be permitted to safeguard Class I to Class III commodities, Class IV commodities (other than in racks) up to 12 feet, Class IV commodities in racks up to 10 feet, and Group A polymers up to 5 feet. Table 13.2.1 was utilised to assess these possibilities.
Each storage arrangement must be evaluated using the commodity classification, storage layout, storage height, and maximum ceiling height.
Question #4 – Manual Dry Standpipe Supervision
A manual dry standpipe was installed in a parking garage. The inspector requires that the standpipe be supervised. However, there appears to be no particular requirement in NFPA 14, 2019 version requiring supervision for manual dry standpipes.
Question 4. Is there any supporting code language or interpretation that can be offered to the inspector to help clarify this requirement?
Ans. The 2019 edition of NFPA 14, Standard for the Installation of Standpipe and Hose Systems, eliminates the need for supervisory air for manual dry standpipes. While the use of supervisory air is not prohibited, it is outside the scope of the 2019 version for manual dry systems.
The terminology in the 2019 edition was designed primarily for automatic dry standpipes, which has caused misunderstanding among users. During the most recent revision cycle, the NFPA 14 Technical Committee received numerous public inputs requesting clarification on this problem. As a result, new language was authorised in the 2024 edition, which now explicitly requires all dry standpipe systems, including manual dry systems, to be overseen with air.
This update resolves the ambiguity that existed in prior editions, particularly in Section 6.1.1 of the 2019 edition, which caused confusion. The increased content provided on platforms such as NFPA LiNK adds to the complication by recommending that all dry standpipes, including manual systems, be overseen, even though this was not the technical committee’s intention.
Section 6.1.1 of NFPA 14, 2019 version reads as follows:
“Dry standpipes shall be monitored in accordance with NFPA 72 with supervisory air pressure.”
The Enhanced Content for this section states:
“Standpipe systems, including standalone manual standpipes, need to be supervised to ensure proper operation and integrity of the system…”
This section, which appears in Section 6.1 – Piping Location and Protection, discusses system supervision in compliance with NFPA 72. However, it was not meant to require supervisory air for manual dry standpipes.
In contrast, the 2024 edition provides additional and unambiguous requirements:
NFPA 14, 2024 edition, Section 8.3.2.1 Supervisory Air
- 8.3.2.1.1* All dry standpipe system pipework must be supervised using supervisory air. The 2019 variant did not require supervisory air for manual dry standpipes. The 2024 edition adds a new need for supervisory air in all dry systems. If the installation is being assessed under the 2019 edition, the inspector’s request for supervisory air on a manual dry standpipe could be due to a misunderstanding of the earlier unclear language.
Question #5 Restraint on 2½-inch Branch Lines
Section 18.5.5.1.1 allows branch lines to be limited in accordance with Section 18.6. Table 18.6.4(a) shows the maximum spacing intervals for mandatory constraints on branch lines. However, the table does not contain branch lines measuring 2½ inches.
Question 5. What is the constraint spacing for 2½-inch and 3-inch branch lines?
Ans. It appears that there is a misunderstanding about how this provision is to be applied. Section 18.5.5.1.1 of the 2022 edition of NFPA 13 is mostly a reminder and reference point. It emphasises that even if branch lines do not have the lateral bracing required by Section 18.5.5.1, they must be constrained. Section 18.5.5.1 specifies lateral sway bracing for branch lines with a diameter of two and a half inches or more. So, if a project involves branch lines of two and a half inches or more, lateral bracing is required.
Lateral bracing is not required for branch lines under two and a half inches, although restraint must still be supplied in accordance with Section 18.6. This clarification was introduced to the 2013 edition of NFPA 13, as restriction of minor branch lines is frequently ignored during installation. Section 18.5.5.1.1 ensures that all branch lines, regardless of size, are braced or restrained as needed.
Question #6 – NFPA 13D Testing
We are attempting to comprehend the inspection, testing, and maintenance requirements of NFPA 13, 2019 edition, as specified in Sections 12.2 and 12.3. Section 12.3.1 indicates that sprinklers should be maintained in accordance with the manufacturer’s instructions. Many manufacturers cite NFPA 25 as part of their guidelines.
Question 6. Does NFPA 25 regulate the sprinkler testing standards in this case?
Ans. The 2019 edition of NFPA 13D does not mandate inspection, testing, and maintenance (ITM) in line with NFPA 25. Section 12.2, which handles inspections and testing, merely specifies that the sprinkler system must be inspected and tested on a regular basis to guarantee proper operation. The body of the standard purposefully omits explicit ITM criteria and does not refer to NFPA 25. However, the annexe contains guidance that may be useful.
Section 12.3, which addresses maintenance, demands that the system be properly maintained in compliance with NFPA 13D, specifically Section 12.3 requirements, as well as the manufacturer’s instructions. It is not the intention of the standard for manufacturers’ instructions to merely refer users back to NFPA 25 for maintenance requirements.
The goal is for NFPA 13D systems to be maintained in accordance with the recommendations in Section 12.3 of NFPA 13D and any specific manufacturer instructions, rather than by making a broad reference to NFPA 25.
Question #7 – Dry System Drainage
A dry system drainage was implemented in line with Section 16.10.3.1 of NFPA 13’s 2019 edition. However, the AHJ inspector has requested extra drains due to low places or “bellies” in the piping.
Question 7. There does not appear to be a provision in the NFPA 13, 2019 version that addresses this circumstance; please advise.
Ans. No, the standard does not require auxiliary drains on branch lines that have a “belly” or bend in the pipe.
However, Section 16.10.1 of NFPA 13, 2019 edition provides the fundamental requirement that all sprinkler tubing and fittings be installed so that the system can be adequately drained. This requirement is intended to ensure that all water can be evacuated from a dry pipe system without removing the piping.
If a curve or belly in the pipe produces a low place where water could become trapped, the standard’s aim would be to include a drainage method, such as a low-point auxiliary drain. Alternatively, the pipe’s pitch could be assessed and modified to ensure that any water in the belly or bend drains properly. In some circumstances, extra pipe supports may be added to decrease or eliminate sagging and allow adequate drainage.
The ultimate goal is to guarantee that the system is completely drained. While NFPA 13 specifies broad requirements and procedures for accomplishing this, it does not cover every individual piping configuration.
Question #8 – NFPA 13R Dwelling Unit
A project entails constructing a residential structure of around 10,000 square feet, with various units and common amenities such as a lobby, kitchen, etc. The Authority Having Jurisdiction (AHJ) has designated NFPA 13R as the relevant standard for sprinkler protection.
After reading NFPA 13R, 2019 version, specifically Section 6.2, “Use of Sprinklers,” and the definition of “Dwelling Unit,” a question arises:
Question 8. Can the entire 10,000-square-foot building be deemed a single Dwelling Unit under this standard?
Ans. The answer is no; the entire building is not considered a housing unit. Section 3.3.4 of the 2013 edition of NFPA 13R defines a residential unit as follows:
“One or more rooms, arranged for the use of one or more individuals living together, as in a single housekeeping unit, that normally have cooking, living, sanitary, and sleeping facilities.”
This definition excludes public facilities, such as hallways, lobbies, common areas, and shared kitchens, which are not contained within a residential unit.
Question #9 – Hydrostatic Test for System Modifications
Previous editions of NFPA 13 permitted improvements to existing systems to be hydrostatically evaluated at system working pressure. However, this option is not included in the 2019 or subsequent revisions of the standard.
Question 9. Is the standard now intended to require all system modifications to be tested at 200 psi or 50 psi above operating pressure, whichever is greater, regardless of the magnitude or scope of the modification?
Ans. No, the standard does not mandate that all improvements to an existing system be hydrostatically tested at 200 psi.
Prior to the 2019 edition of NFPA 13, acceptance testing requirements were all contained inside the acceptance testing chapter. The 2019 version introduced a new chapter, Chapter 29, that focusses on existing system improvements. This new chapter specifies the requirements for acceptability testing modifications to existing systems.
According to the 2019 version of NFPA 13, improvements to existing piping systems must be tested at system working pressure (Section 29.7.1).
Section 29.7.1.1 states that if a modification is made to an existing system that affects more than 20 sprinklers, the new portion must be isolated and tested for at least 2 hours at 200 psi.
Section 29.7.1.2 clarifies that alterations that cannot be isolated, such as relocated drops, must be tested at system working pressure.
Question #10 – Secure Room
A hospital has a Secure Hold Exam Room for psychiatric patients. An institutional-style sprinkler protects the room during typical conditions. However, a roll-up door is provided that, when deployed during an emergency, works as a wall, creating a small pocket of area (about 20 square feet) that is not protected by the sprinklers.
When the roll-up door is closed, this little region gets isolated from the rest of the room and loses sprinkler coverage.
Question 10. Is Section 8.15.9 of the 2016 version of NFPA 13 applicable, or is sprinkler protection necessary in this small, pocketed region when the door is deployed?
Ans. The answer to the inquiry is yes; the small area mentioned would require sprinkler protection. Sprinklers must be installed in all parts of a building, according to NFPA 13, 2016 edition, Section 4.1, unless the standard specifies otherwise.
Although Section 8.15.9 allows sprinklers to be omitted in some hospital closets measuring no more than 6 square feet, the space in question does not satisfy the description of a closet and exceeds the maximum permissible area for omission. As a result, this little compartment produced by the roll-up door is not eligible for exemption and must be protected by a sprinkler.
Question #11 – Determining Pump and Tank Size
A hotel has several common areas, including a restaurant, commercial kitchen, bar, and outside patio seating. The building requires a fire pump as well as a water storage tank.
Question 11. Should the fire pump and tank be sized based on the main occupancy danger rating, Light danger, or the most hazardous area, such as the commercial kitchen, Ordinary Hazard Group II?
Ans. The pump and tank must both be large enough to handle all of the building’s circumstances. Typically, if the pump and tank are sized based on the highest hazard, or, more specifically, the location with the greatest hydraulic demand, the pump/tank will be able to manage all situations in the building.
This notion is mentioned in NFPA 22, 2023 edition, section 4.1, and NFPA 20 does not necessitate the installation of a fire pump. The need for a fire pump is determined by the hydraulic demand of suppression systems as well as the flow and pressure given by the available water supply.
In short, both the fire pump and the tank are sized according on the hydraulic demand as defined by the applicable standard, such as NFPA 13, NFPA 13R, NFPA 14, etc.
Question #12 – Evaporators in Freezers
CMSA (Control Mode Specific Application) sprinklers are used in a freezer with evaporators that measure 6 feet wide, 12 feet long, and 5 feet deep.
Question 12. To avoid having sprinklers below these evaporators, the client has requested that the sprinklers above the evaporators be re-spaced such that they are evenly distanced from the centerline of each evaporator, as if there were an imaginary wall running along the centre of the evaporator’s width.
Ans. Based on the information presented, it is unable to give a firm answer to whether “supplemental sprinklers are required below the evaporator.”
It is unclear if the evaporators in question are located at the ceiling (obstructing sprinkler discharge pattern development) or below the sprinkler deflector (obstructing sprinkler discharge from reaching the hazard). However, in the 2025 edition of NFPA 13, the obstruction rules for CMSA sprinklers are now based on the ESFR obstruction rules, Chapter 14.
Assuming the evaporator(s) are located below the sprinkler deflectors, the rules in Section 14.2.10.3 must be followed as indicated in Section 13.2.7.3.
Section 14.2.10.3.4 provides six possibilities, two of which apply to this case.
Section 14.2.10.3.4 (1) specifies that if the “beam rule” in Table 14.2.10.2.1(a) is met, supplementary sprinklers are not necessary. This looks to be the preferred option among the clients. Insufficient information has been supplied to determine whether this option is realistic.
According to Section 14.2.10.3.4 (4), supplemental sprinklers are not necessary if the obstacle is 24 inches wide and a ceiling sprinkler is 12 inches or more horizontally from the sprinkler. This option is not relevant because the evaporators are 4 feet 2 inches wide.
If the first option (Section 14.2.10.3.4 (1)) is not feasible, Section 14.2.10.3.3 will apply, which stipulates that extra sprinklers are necessary under the evaporators.
Closing Thoughts
Fire protection standards are constantly developing, and variations across editions can cause difficulties for system designers and inspectors. By examining these frequently asked questions, professionals can better navigate regulations, avoid misinterpretations, and assure NFPA standard compliance. Staying current with latest editions, while also understanding the objective of prior versions, contributes to safer and more efficient fire protection system installations across a variety of occupancies.
Courtesy: Roland ASP, CET NFSA Technotes.



