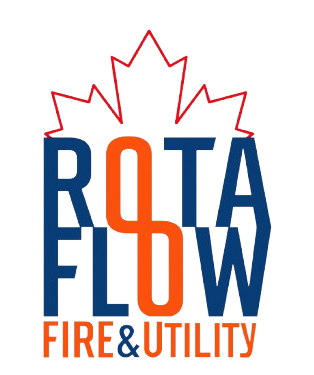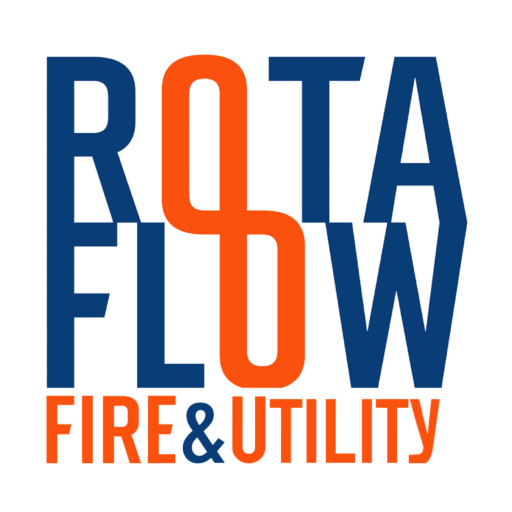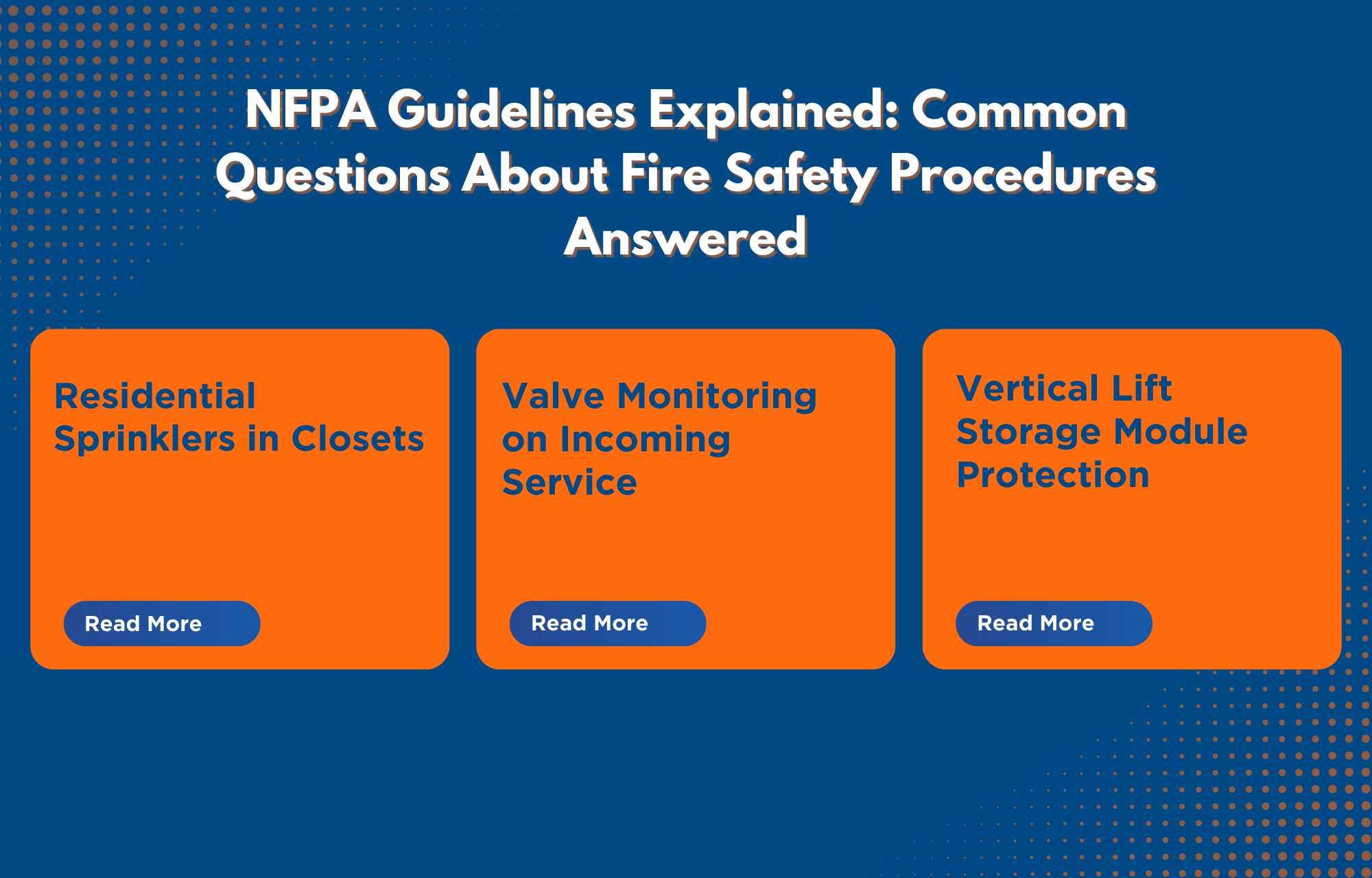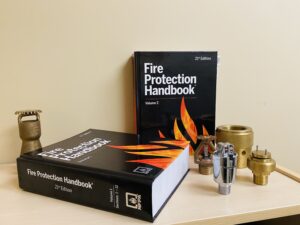Summary: Based on NFPA guidelines, the blog provides a number of questions and answers about various aspects of fire suppression systems. It covers everything from closet sprinkler installation to fire pump systems, valve inspections, and safety requirements for special areas like hotel bathrooms and vertical elevator storage modules. Every question is answered thoroughly, and with NFPA regulations and guidelines, it’s about showing.
Key features include descriptions of sprinkler types for closet security, the need to evaluate backflow preventers, the feasibility of using current fire pumps for the needs of remote locations, and protocols for protecting attached storage module systems. It also includes authority.
The FAQs provide helpful information on how to understand NFPA standards, ensure compliance with fire safety regulations, and address special situations that arise in fire protection engineering and construction. The blog serves as a resource for professionals involved in the planning, installation and maintenance of fire protection systems by answering frequently asked questions in the field.
1. Residential Sprinklers in Closets Description- According to NFPA 13R, 2010, Section 6.4.6.3.1, a single sprinkler at the highest ceiling level is sufficient for closets up to 400 cubic feet. The code does not specify which sort of sprinkler can be used in this case. We have a project. Residential sidewall sprinklers were installed in small closets with mechanical equipment that may have blockages. The inspector suggests installing a pendent instead of the sidewall sprinkler, as it is not allowed. I feel they're inaccurate. Question 1. Can a sidewall be utilised in this scenario? The code refers to ``a single sprinkler`` without specifying whether it is pendent, upright, or sidewall.
Answer: It is acceptable to use sidewall sprinklers to protect closets, as you describe.
Allowing a single sprinkler to protect a tiny closet or enclosure under 400 cubic feet without impediments is based on the assumption that the sprinkler’s flow is sufficient to protect the area, even with obstructions present. This part provides protection for more than just pendent sprinklers. Later editions amended this section to allow for the usage of upright, pendent, and sidewall sprinklers.
According to Section 6.4.6.3.2 of the 2022 edition of NFPA 13R, pendent upright or sidewall sprinklers can protect closets or compartments up to 400 cubic feet. These sprinklers can be placed within 18 inches of the ceiling to avoid obstructions or at the highest level without regard for obstructions or minimum wall distances.
2. Valve Monitoring on Incoming Service Description- A backflow preventer is positioned outside the building on the incoming service line for both fire and household purposes. A second backflow preventer is located within the structure of the fire service following the split. Question 2. Is it necessary to electronically monitor the gate valves for both backflows per IFC 903.4 or NFPA 24?
Answer: Yes. The International Fire Code (IFC) states in Section 903.4 that all valves that regulate water supplies for fire sprinkler systems have to be electronically supervised. This section has several exceptions, but none of them pertain to backflow prevention devices.
3. Can existing 1,000 gpm electric and diesel fire pumps be used in conjunction to meet a 2,315 gpm hydraulic remote area demand?
Answer: Yes, fire pumps can be arranged in parallel to satisfy system demands. NFPA 20 does not restrict the use of fire pumps in parallel to fulfil system demand, and the standard has many measures to accommodate this situation.
Suction pipe sizing for numerous pumps is addressed in Section 4.14.7 of the NFPA 20, 2013 version.
The handbook discussion on this part discusses installing pumps in parallel to satisfy system demands.
Sections 10.5.2.5 for electric pumps and 12.7.2.4 for diesel pumps outline the requirements for starting fire pumps sequentially and in parallel.
Section 14.2.6.2.5.1 discusses parallel acceptance testing of pumps.
4. Vertical Lift Storage Module Protection Description- The warehouse addition project contains two vertical lift storage modules. The modules are 26 feet tall and enclosed, with a single hole (approx. 11 feet × 3 feet) on one side 3 inches from the ground. Question 4. Are there any standards for sprinkler protection in an enclosed vertical lift storage module?
Answer: Not particularly. NFPA 13 does not have particular requirements for automatic storage and retrieval systems (ASRS) or vertical carousel storage units. Enclosures may meet NFPA 13 rack or shelf specifications, however, this is not always the case. FM Global Data Sheet 8-33 offers recommendations for protecting vertical carousel storage systems, whereas 8-34 covers ASRS systems. Some authorities may use FM Global or other design criteria if NFPA 13 does not meet their requirements.
5. HVLS - ``approximately`` Definition in Inches Description- According to 2019 NFPA 13 Section 19.2.7 (2), the HVLS fan should be centred between four neighbouring sprinklers. Question 5. How is the term ``approximately`` defined in inches?
Answer: The requirement to centre the fan “approximately” between four sprinklers does not specify a minimum stance for the fan. The requirement is to protect the fan perimeter evenly. Testing revealed that airflow from the fan had the greatest impact on sprinkler activation.
High airflow may redistribute heat and activate sprinklers that are not directly above the fire.
Centering the fan between four sprinklers ensures equal airflow for all sprinklers in the area.
6. Dry CMDA Systems Description- Chapter 17 of the 2019 version of NFPA 13 covers CMDA sprinklers for storage facilities. Question 6. Can dry systems be used for storage applications?
Answer: Yes. The dried pipe The CMDA design requirements for dry pipe systems will be based on the general storage chapter specified in Section 12.5. The CMDA design guidelines in Chapter 17 apply to both wet and dry pipe systems. CMSA criteria in NFPA 13 cover both wet and dry pipe systems, while ESFR only applies to wet pipe systems. We recognise that CMDA systems might be wet or dry. The CMSA has separate wet and dry design criteria, with the dry option limited to less demanding storage setups. Additionally, ESFR systems do not support dry settings.
7. Inspection Before Covering Up Description- Before hiding the system, this entails making sure that safety regulations and correct installation techniques are followed. The AHJ's supervision helps to ensure the sprinkler system's integrity and functionality. Question 7. Can the AHJ inspect the sprinkler system during installation to ensure proper hydrostatic testing and attachment places, such as bracing and hangers, before covering it up?
Answer: According to Section 104.2 of the 2021 International Fire Code (IFC), the fire code official has the authority to receive applications, analyse construction plans, issue permits, and inspect premises to ensure compliance with the code. Many towns require a construction permit to install automated sprinkler systems. The IFC authorises fire code officials to undertake inspections to enforce permit restrictions.
Also, look at IFC Section 108.3. The AHJ can also consider reports under Sections 108.2 and 901.2.1. It is not necessary to observe each test, only the final system acceptance.
The contractor should do hydro tests as their systems are covered up, but require a final and aboveground certificate.
8. Approximate Vertical Spacing Description- According to Table 16.3.1.1 in the 2016 version of NFPA 13, in-rack sprinklers have an approximate vertical spacing at the nearest tier and a maximum horizontal separation. Question 8. What is the difference between ``approximate`` and ``maximum`` vertical spacing for sprinklers in different regions of the standard?
Answer: The guideline recommends placing sprinklers at the top of a unit load or storage tier, matching the maximum vertical spacing. According to NFPA 13, 2016 edition, Table 16.3.1.1 footnote f, each square in Figure 16.3.1.3.1.1(A)(a) through (A)(j) represents a storage cube with a side length of 4 to 5 feet (1.2 m to 1.5 m). Load heights can range from 18 inches to 10 feet (450 mm to 3.0 metres). In-rack sprinklers spaced 10 feet (3.0 m) apart vertically may handle loads ranging from one to six or seven.
There are no guidelines for determining the “approximate” maximum vertical spacing. According to Factory Mutual, testing was carried out with 5 feet of unit loads. In-rack sprinklers should be placed near the top of the unit load, close to the maximum vertical spacing. Assuming a maximum vertical spacing of 10 feet and a top unit load of 10 feet 6 inches, this corresponds to an approximate maximum vertical spacing. The standard does not define the amount of variance in maximum vertical spacing.
The NFSA Engineering & Standards Committee formed a task group to resolve the issue and provide future direction. Factory Mutual data sheets and engineering staff may provide extra assistance in meeting in-rack sprinkler maximum vertical spacing restrictions.
9. Concealed Space with Small Openings Description- This requires determining if the aperture size constraints in one section apply to the same type of openings listed in another. Clarification is needed as to whether the limitations indicated in one part are compatible with those provided elsewhere in the NFPA 13 text. Question 9. Are the small return air apertures stated in Section 8.15.1.2.1.1 of the 2016 edition of NFPA 13 the same as those described in Section 8.15.1.2.1.2, with size limitations?
Answer: The second part (8.15.1.2) outlines the requirements for concealed spaces without sprinklers, while 8.15.1.2.1 defines the words and exclusions in Sections 8.15.1.2.1.1–.3. The first subsection, 8.15.1.2.1.1, has been included in the standard for several editions. Sections 8.15.1.2.1.2 and 8.15.1.2.1.3 were introduced in the 2016 edition.
To answer the question, yes, these portions pertain to 8.15.1.2.1.1 relating
There are few small openings. The 2016 version has new restrictions on cloud ceilings. The technical committee’s response confirms the application, stating that the 2016 Change “better defines small holes in obscured places.” This document defines the maximum dimensions and open ceiling area percentages for small openings.
10. Sprinkler Omission for Exterior Glass Vestibule Description- This includes determining if the removal corresponds to safety rules and does not jeopardise fire protection. If the sprinklers are uninstalled, alternate fire suppression techniques for the area should be considered. Question 10. Can sprinklers be removed from a modest external glass entrance vestibule?
Answer:
No, the entry vestibule does not meet Section 8.15.7.4’s requirements for an open corridor. NFPA 13 does not allow for omitting sprinkler protection based on engineering evaluations. This is a building code issue that requires a compliance solution.
The 2013 edition of NFPA 13 does not allow for the removal of sprinkler protection from glass entrance vestibules.
A second modification (SR-429) was adopted for the 2019 version of NFPA 13, which would allow sprinklers to be removed from noncombustible or limited combustible vestibules measuring 150 square feet or less. During the technical session, a majority (427-96) of the NFPA membership voted against this notion. The motion was Certified Amending Motion #13-8. Sprinkler protection is necessary for vestibules, as they are often in the path of egress and cannot be kept clean of combustibles without protection.
11. Hotel Bathroom Sprinkler Omission Description- This question concerns adherence to fire safety rules and guidelines in such particular circumstances. To find out if different fire suppression techniques are suitable for these smaller restrooms, evaluation is required. Question 11. Can sprinklers be skipped in hotel bathrooms under 55 square feet with wood frame construction?
Answer: Yes. Omitting sprinklers in this circumstance depends on the type of structure as stated in NFPA 13, which differs from the categorization used in the IBC. NFPA 13 categorises construction types based on the combustibility of exposed coverings (combustible, noncombustible, or limited-combustible), whereas IBC categorises structural components as combustible or noncombustible.
In a Type V (wood-framed) structure with limited-combustible gypsum coverings (NFPA 13), and a bathroom under 55 square feet,
An exemption from sprinkler installation is applicable. The IBC contains a similar clause under Section 903.3.1.1.2, which may alter for the 2027 version.
12. Basements Without Ceilings Description- This inquiry looks at the applicability of home sprinkler installation requirements in basement spaces without finished ceilings. It determines whether NFPA 13D contains explicit requirements for placing sprinklers in such places while preserving safety criteria. Question 12. Section 8.2.4 of NFPA 13D 2016 is titled ``Basements Without Ceilings.`` Residential sprinklers can be installed without respect for ``ceiling distance`` in basements without finished ceilings, such as utility or laundry rooms, within reasonable limits.
Answer: Section 8.2.4 of NFPA 13D 2016 is titled “Basements Without Ceilings.”
This section suggests that residential sprinklers can be put in basements without finished ceilings, such as modest utility rooms or laundry rooms, within reasonable limits.
Courtesy: Roland Asp, CET, TechNotes



