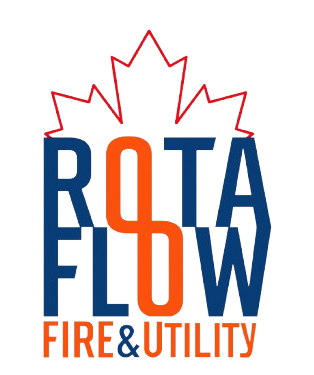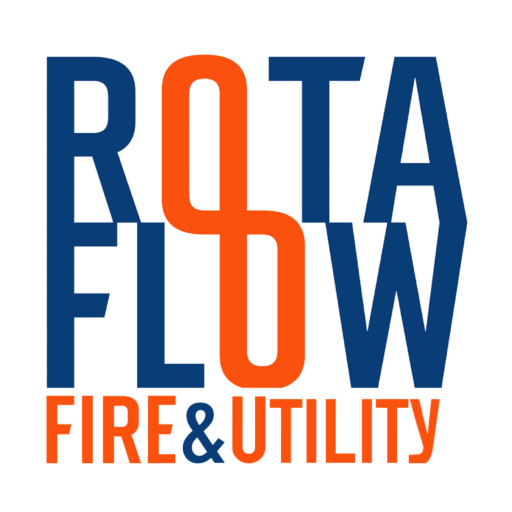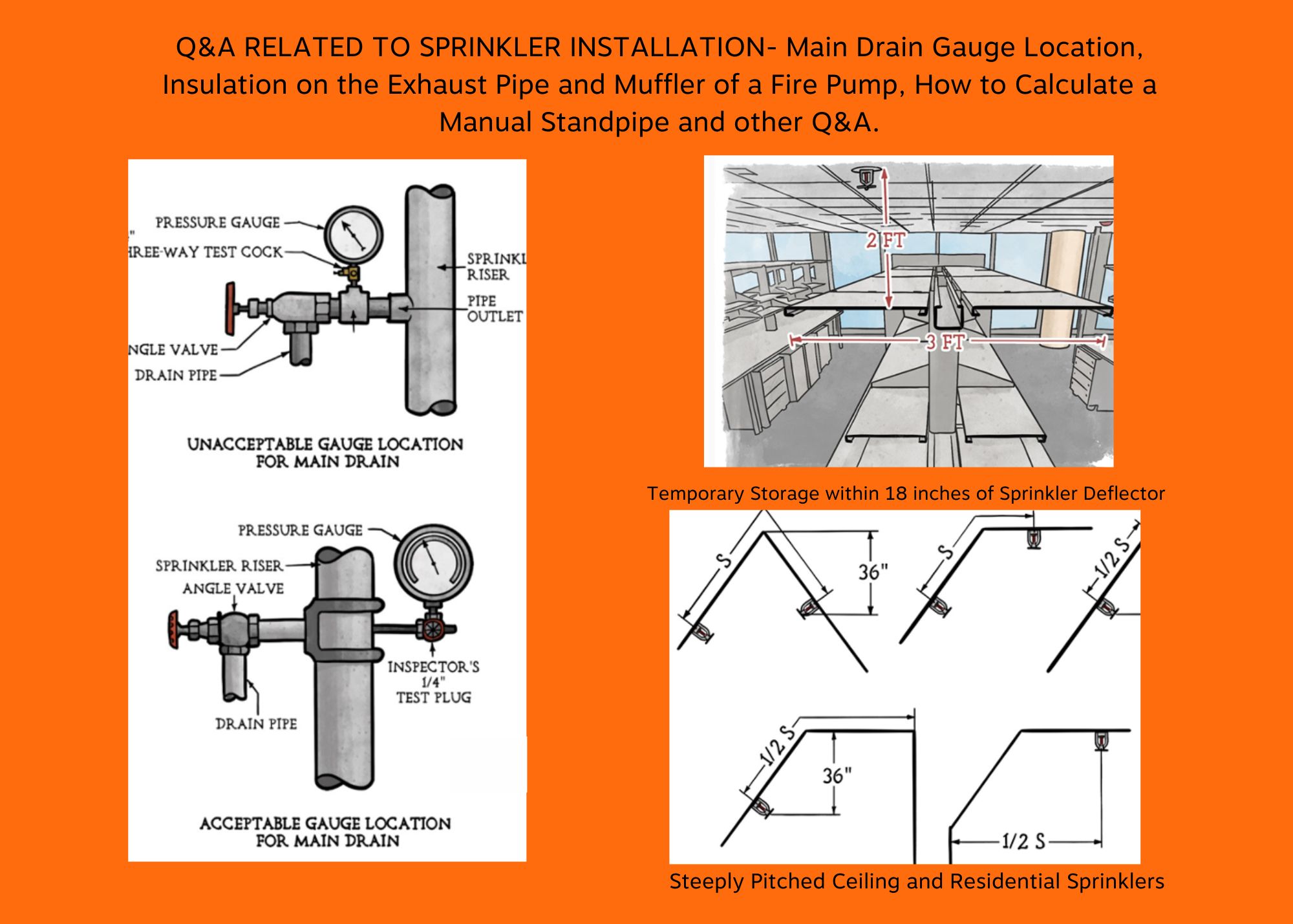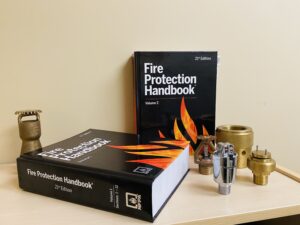INTRODUCTION: The main drain pressure gauge should be located on the riser itself, as it is likely to cause inconsistent pressure readings due to turbulence caused by the mechanical tee and elbow on the main drain. Additionally, the internal diameter of the apparatus the pressure gauge is installed on and the internal diameter of the drainpipe itself can create a venturi effect. The 2016 edition of NFPA 13 does not specifically state that the pressure gauge must be located on the riser, but annex note A.8.16.2.4 states that a pressure gauge located on the riser is unacceptable and will not show an accurate residual reading. The 2015 edition of the International Building Code (IBC) added Section 903.3.1.2.2 which requires sprinklers in open-ended corridors and associated stairways that are not separated. NFPA 13R has changed in both the 2019 and 2022 editions to read that sprinklers are not required in open and attached corridors.
Section 6.6.5 of NFPA 13R has modified this requirement to read that sprinklers are not required in open and attached corridors. Section 6.4.3 permits fire service mains supplying fire protection systems within the building to extend no more than 10 feet, as measured from the outside of the building, under the building to the riser location. Section 6.1.4 indicates underground piping is permitted to extend into the building through the slab or wall not more than 24 inches. Annex A.6.1.4 of NFPA 13 specifies that nonmetallic underground pipe should be considered for exposure to sunlight, compatibility with chemicals, and the ability to support the weight of the riser and riser equipment. PVC underground pipe is permitted to extend up to 10 feet under the building and up to 24 inches into the building.
Each point where the sprinkler system connects to the standpipe system must have an individual control valve, but this is not required at each floor. The 2019 edition of NFPA 13R clarified that each connection from a standpipe to a sprinkler system or floor must have an individual control valve and check valve. The required clearance from the top of storage and the sprinkler deflector is 18 inches or greater, and the omission of sprinklers for exterior canopies is not based on the ability to egress from the space.
Question 1- Main Drain Gauge Location
A facility has multiple wet pipe sprinkler systems and the main drain test results are inconsistent between systems and are inconsistent from quarter to quarter. One common denominator is all of the gauge readings that are inconsistent are arranged with the gauge located on the nipple to the drain valve. All of the other systems that have consistent readings have the gauge located on the riser pipe. Should the pressure gauge for a main drain be located on the riser itself or can it be located on the nipple to the main drain?
Answer: The pressure gauge for the main drain need to be situated on the riser itself. For a few reasons, the pressure gauge’s placement on the main drain plumbing makes it a plausible suspect in the irregular pressure readings. One problem is the significant turbulence that the main drain’s mechanical tee and elbow generate. When trying to obtain consistent pressure readings, these fittings might cause problems because they significantly turbulence the water flow. The mechanical tee, the equipment’ internal pipe diameter, the apparatus on which the pressure gauge is mounted, and the drainpipe itself are additional problems. Depending on how much the pipe’s diameter changes, a venturi effect may be created while water is flowing through it and pressure is being extracted from it, changing the pressure in the system.
While the 2016 edition of NFPA 13’s text does not specifically state that the main drain’s pressure gauge must be mounted on the riser, annexe note A.8.16.2.4 and its accompanying figures do. They state that mounting the main drain’s pressure gauge on the piping is unacceptable because it will result in an excessive pressure drop rather than an accurate residual reading.
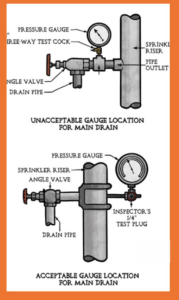
Question #2 – NFPA 13R Exterior Stairway/Walkway Roof Deck
A low-rise residential building is being equipped with a fire sprinkler system in accordance with the 2016 edition of NFPA 13R. This apartment complex contains canopies that exceed 4′-0 in width and are above exterior stairways and walkways. Section 6.6.5 states that sprinklers are not required in open and attached porches, balconies, and corridors. Does this section apply to the referenced stairways and walkways?
Sprinklers are not necessary beneath covered stairwells and corridors that are “open and attached” as stated, according to the 2016 version of NFPA 13R. Covered patios, decks, and balconies that directly serve a residential unit are subject to Section 6.6.5.1; however, shared spaces are exempt.
To make sure that the criteria of the building code are also satisfied, this idea must be further researched. The International Building Code (IBC) 2015 version introduced Section 903.3.1.2.2, which mandates sprinklers in open ended hallways and connected, unreserved stairways. The ICC decided that it was necessary to highlight this requirement in the NFPA 13R sprinkler section as well, even though it is also stated in Section 1027.6 of the IBC.
The 2019 and 2022 editions of NFPA 13R amended Section 6.6.5 in response to the aforementioned building code requirement. This requirement (in Section 6.6.5 of the NFPA 13R 2022 edition) has been changed to state that sprinklers are not necessary in open and attached: “Corridors that are not part of the means of egress.”
It would be advisable to look at (or have the architect look into) these building elements as they pertain to the Building Code (Sections 903.3.1.2.2 & 1027.6 Exception 3 in the 2015 and 2018 editions), based on the building code requirements and revisions in the most recent versions of NFPA 13R.
Question #3 – Insulation on the Exhaust Pipe and Muffler of a Fire Pump
Based upon the 2013 edition of NFPA 20, is it a requirement to install insulation on the exhaust pipe and muffler if they are not “touchable” by humans or are installed at a certain height such as 7 feet above the finished floor?
No, the insulation of the exhaust pipe is not required by the standard. The exhaust pipe must be enclosed with high-temperature insulation or otherwise guarded, according to NFPA 20, 2013 version, Section 11.5.2.4. The standard’s “or” clause allows guarding the exhaust pipe to prevent injuries to employees in place of insulation.
The pipe must be protected or insulated according to the requirement. The standard’s requirement that the exhaust pipe be guarded would not be met by placing it 7 feet above the floor. A physical covering to prevent project staff from touching the exhaust pipe, even if it is out of reach from the floor, is one way to protect the pipe in place of insulation.
Question #4 – PVC Pipe under Foundation
A project utilizes a PVC underground service that extends under the foundation and up into the riser room. A reviewer noted that this pipe is required to be ductile iron or stainless steel.
In accordance with the 2019 edition of NFPA 13 (and NFPA 24), is it permissible for a PVC service to be run under foundations and extend into the riser room?
In accordance with NFPA 13, 2019 edition, Section 6.4.3, fire service mains serving fire protection systems within the structure may extend up to 10 feet beneath the building to the riser position. PVC pipework is included in this.
The specific pipe requirements shall be observed for load and bury depth, taking into consideration the load and strains caused by the building foundation, according to Section A.6.4.3.1.1. Section 6.1.1 makes reference to each plumbing standard separately.
PVC pipe that enters the structure and changes to aboveground pipe is the area of concern. According to Section 6.1.4, subterranean pipe may enter the building through the slab or wall for a maximum of 24 inches.Again, this applies to PVC subterranean pipe, which is allowed by specification to enter the building via the slab or wall for a maximum of 24 inches.
While not a part of the enforceable norm, Annex Section A.6.1.4 offers more justification. It advises that the following factors should be taken into account when nonmetallic subterranean pipe is installed within a building or above grade:
- Exposure to the sun
- Compatibility with chemicals (including those included in floor coverings and pesticides)
- The non-metallic pipe’s capacity to bear the weight of the riser and its accessories.
This was further addressed in NFPA 13, 2022 edition, Section 6.1.4, which now states that subterranean plumbing may only extend into the building through the slab or wall for a maximum of 24 inches, regardless of pipe type.
To supply a sprinkler riser, PVC underground pipe can go as far as 10 feet beneath the building and as far as 24 inches into the structure. While allowed by the standard, installing PVC pipe within or beneath a structure may be subject to local water department regulations or contract specification restrictions.
Question #5 – Combined Standpipe/Sprinkler with Floor Control Valves in NFPA 13R
A four-story building is to be equipped with a sprinkler system installed in accordance with the 2013 edition of NFPA 13R and a standpipe in accordance with NFPA 14. This is to be a combined system with the sprinkler systems fed from the standpipe riser.
Is it “required” to have each floor zoned off with a control valve and flow switch?
Not necessary, I say. There must be a separate control valve at each location where the sprinkler system links to the standpipe system. This is not necessary on every floor, though. It is possible to serve many tiers with a single connection.
Each level of a multistory structure must have a floor control assembly, according to the 2013 version of NFPA 13 (see Section 8.16.1.5); however, NFPA 13R systems are exempt from this requirement. In Section 6.8.8 of the NFPA 13R 2019 version, this idea was made clearer.
In the 2019 revision, wording pertinent to coupled systems was also added. The 2019 version of 13R stipulates in Section 6.8.10 that “each connection from a standpipe that is part of a combined system to a sprinkler system or floor shall have an individual control valve and check valve.” According to the related annexe provision, if the owner wants, this connection (including the related control valve and check valve) can happen simply once or at each floor.
Question #6 - Temporary Storage within 18 inches of Sprinkler Deflector
In a laboratory space equipped with extended coverage sprinklers, the top shelf of the proposed lab benches are 25 inches below the deflectors of the sprinklers above. If there are items such as bottles or boxes temporarily placed on the top shelf, they could extend into the 18 inches clearance zone.
Would this count as an obstruction?
Yes, as specified in Section 11.2.7.1 of the 2019 edition of NFPA 13, a clearance of at least 18 inches must exist between the top of storage and the sprinkler deflector.
Although shelves along the wall are permitted to have storage inside the 18-inch plane below the sprinklers per Section 11.2.7.2.1, the shelves cannot be placed immediately below the sprinkler.
They cannot have storage within 18 inches of the sprinkler deflector if the planned shelves are not against the wall or are against the wall and directly beneath the sprinkler.
If this storage is transient, there is no exception specified in the standard.
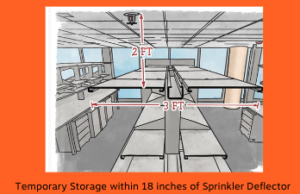
Question #7 – How to Calculate a Manual Standpipe
When calculating a manual standpipe, does the calculation end at the fire department connection (FDC) or is it required to obtain a pump curve from the fire department to simulate the pumper trucks curve and uses that as a supply at the FDC?
It would be reasonable to use a manual standpipe with calculations stopping at the FDC and a system demand estimated to supply 100 psi via the output of the hydraulically most demanding remote 2 12 inch hose valve for the needed flow. The 2019 edition of NFPA 14 has Section 7.8.1.2*.
The topmost hose connection on manual standpipes is built (sized) to deliver the necessary 100 psi through the use of fire department equipment pumps as the source of pressure and flow.
A simulated “pumper truck curve” is not necessary, but the local fire department should be informed regarding the department’s pump capabilities.
Flow testing requirements for manual standpipes can be found in Section 11.5.2. Please note the annex figures A.11.5.2(a)-(c) for flow testing verification options.
Signage is required at the FDC for all manual standpipes and must indicate where the system is wet or dry. The signage must also indicate when inlet pressure greater than 150 psi are required to meet system demand from the FDC.
Question #8 – Underground Valves on Fire Service Lead-Ins
A private water loop serving both domestic and fire is installed at an apartment development consisting of six separate buildings. Each sprinklered building has a dedicated lead-in from the water loop.
Does Section 6.6.2 (2) in the 2013 edition of NFPA 24 require underground valves located outside the building required for all fire lead-ins?
No, it is not necessary for the subterranean valve to be present. Each of the fire services must have a specific control valve so that they may be isolated.
According to one of the seven choices stated in Section 6.2.11, a control valve is necessary for each lead-in. Some of these options, such as Option 2 (wall hydrant), Option 6 (control valves installed in a fire-rated room accessible from the exterior), and Option 7 (control valves in a fire-rated stair enclosure accessible from the exterior where permitted by the AHJ), are not required to be underground or outside the building.
The section of the plan that has been mentioned, Section 6.6, is named “Sectional Valves,” and it refers to subterranean water loops that serve six different buildings rather than a single lead-in to a structure.
According to Section 6.6.1, sectional valves must be installed in the looped main so that no more than six fire protection connections can be made between sectional valves. A sectional control valve is used to guarantee that as few systems as feasible are affected while isolating a part of the underground main for maintenance or repair.
This criterion, as mentioned in annexe Section A.6.6.1, is intended to reduce the number of connections that would be compromised as a result of a pipe break or during system repairs.
The term “fire protection connections” is also used in this annexe remark to refer to “sprinkler system lead-ins, hydrants, or other fire protection connections.”
It should also be noted that the language of this section was changed in the NFPA 24 2022 version to make it clear that it only applies to looping systems. Based on the foregoing, Section 6.6.2 (2) would apply to the subterranean loop that feeds the six buildings rather than a single lead-in to a building.
Question #9 – Exterior projections - Fenced In
A project includes a noncombustible exterior projection over 4 feet categorized as a break area (no storage) which would not require sprinkler protection based upon Section 9.2.3 of the 2022 edition of NFPA 13. This projection, however, is surrounded by a fence which limits egress from the area.
Does a fence that limits egress alter the applicability of sprinkler requirements under exterior projections?
No, the ability to exit the space is not a factor in why sprinklers aren’t required for external canopies. According to NFPA 13, canopies over balconies that may be at a high height and necessitate exit via the building with the same requirements as a canopy at ground level are also allowed to be built without sprinklers.
Sprinklers are not required for external projections if there is a low probability of a fire starting there and a high danger that the canopy will be large enough to enhance the possibility that the fire will spread inside the structure. Sprinklers may be omitted as long as the requirements for the canopy are satisfied; in this case, the projection’s surrounding fencing is irrelevant.
Question #10 – NFPA 30 Secondary Containment
An indoor liquid storage room requires secondary containment in accordance with NFPA 30.
Is it required to add the in-rack sprinkler water and foam liquid to the overhead sprinkler discharge when calculating the required secondary containment volume?
Since its inception, NFPA 30 has lacked precise containment recommendations, which will probably be modified over the following cycle. More detailed instructions are provided by the International Fire Code (IFC), which states
A spill from the largest vessel plus the design flow volume of fire protection calculated to discharge from the fire-extinguishing system over the minimum required system design area or are of the room or area where the storage is located, whichever is smaller, must be contained by secondary containment for indoor storage areas. The containment capacity must be built so that it can stop the flow for 20 minutes.
Therefore, the volume of water and foam solution that has to be included in the containment volume should be calculated using the total flow that was established by the calculations. Both in-racks and ceiling level sprinklers should be included in the containment volume with the foam solution if the demand calls for both of them to be operating.
Question #11 – Maintain heat in building via backup generator
A backup generator would be needed, it was noted during a pre-occupancy warehouse inspection, to keep the heat at 55F degrees in the event of a power loss.
Does the installation of a backup generator to maintain heat in the case of a power outage comply with NFPA 13, NFPA 20, or the building code?
No, a backup generator is not required by NFPA 13 or IBC Section 2702.2 to keep the house warm in the event of a power loss. NFPA 20 stipulates that the pump chamber must be heated, but it makes no mention of the need for a backup power source for the heater.
This could result from a regional change to the code. The authority with jurisdiction should be able to give you a copy of the amendment if it is a local change to the code.
Question #12 – Steeply Pitched Ceiling and Residential Sprinklers
A house is being protected with a NFPA 13D sprinkler system and includes pitched ceilings. NFPA 13 requires a sprinkler to be located within 36 inches of the peak; however, there is not similar language in NFPA 13D for residential sprinklers.
Are residential sprinklers required to be located no more than 36 inches below the peak of a sloped ceiling?
Yes, however this rule was also included to NFPA 13R and the residential chapter of NFPA 13 in the 2022 edition. A sprinkler must expressly be positioned within 36 inches vertically of the peak or in line with the sprinkler’s listing, according to Section 8.1.1.3, a new requirement for the 2022 edition.
This paragraph was added in response to a comment from the corresponding committee (CC #7) that asked the residential committee to “review residential sprinkler installation under peaked roofs and determine if the maximum 3 foot vertical distance down from peak requirement for standard spray sprinklers is also applicable to residential sprinklers.” After considering this opinion, the committee decided that residential sprinklers must meet the 36-inch-below-peak criteria.
Figure 8.1.1.1 was also changed to reflect this concept.
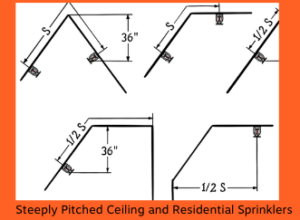
Courtesy: Roland ASP, CET NFSA Technotes (Best of Oct 2021)
