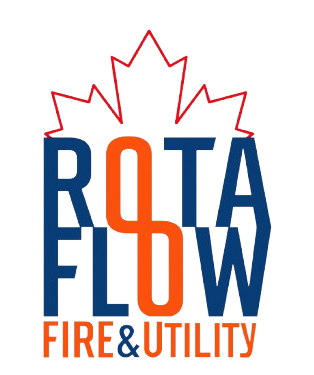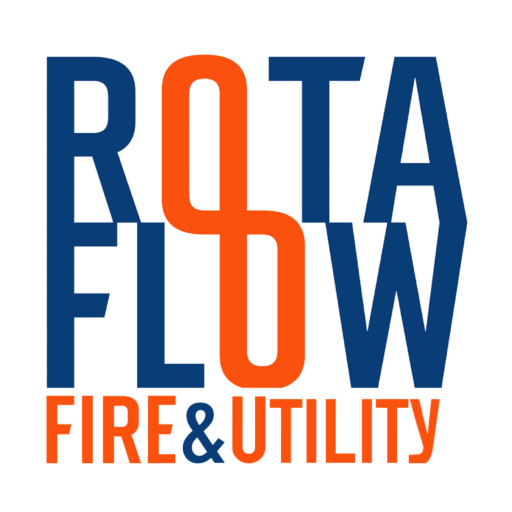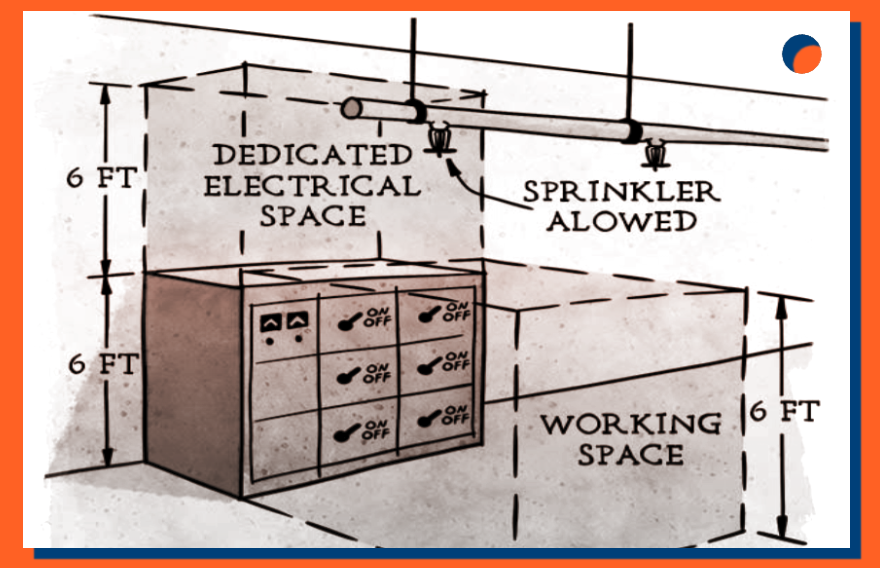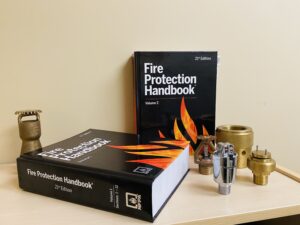INTRODUCTION: Sprinkler protection is a crucial element of fire and life safety in buildings. Sprinkler fire suppression systems must be implemented in accordance with the relevant standards and with suitable coordination with other building services during the course of a project. There shouldn’t be any issues if everything is placed in accordance with the fire protection engineer’s recommendations, one could be led to believe. However, installing sprinklers at each project site presents unique difficulties. To have the installation done successfully, proper monitoring and coordination are necessary. Even with the greatest intentions, there are still instances where sprinklers that have been installed don’t seem to be in the right places. Large mechanical rooms have often been—and presumably will continue to be—one of the key areas of concern. These rooms often have HVAC ducts that are more than 4 feet wide. The majority of the time, there are no sprinklers underneath such massive ducts and sprinkler coverage is only found above them.
Question 1 – Sprinkler Coverage under Equipment - There are HVAC components and ducts that are wider than 4 feet in a mechanical room. The equipment is elevated above the ground, and there are one to four feet between the bottom of these impediments and the ground. Is sprinkler protection necessary under this equipment in accordance with the 2013 edition of NFPA 13?
Answer- Sprinkler protection is needed beneath noncombustible duct obstacles that are more than 4 feet wide starting in the 2016 edition where the obstruction’s bottom is 24 inches or less above the floor or deck; the 24-inch requirement is not present in the 2013 edition.
Sprinkler protection must be provided underneath impediments that are more than 18 inches below the sprinkler deflector and more than 4 feet wide, according to NFPA 13, 2013 version, Section 8.5.5.3. The minimum height of the area below the obstruction from which sprinklers may be excluded is neither addressed nor specified in this edition.
Sprinklers are not necessary under noncombustible obstructions over 4 feet wide when the bottom of the obstruction is 24 inches or less above the floor or deck, according to Section 8.5.5.3.1.5 of the 2016 version, which added this clause to remedy the problem.
Question 2 – Dedicated Electrical Space - Except in limited circumstances, the 2019 edition of NFPA 13 mandates sprinkler protection in electrical rooms. Nevertheless, Article 110.26(E)(1)(a) of NFPA 70, National Electrical Code, 2017 edition, clearly says that no pipe or other equipment unrelated to the electrical installation is permitted in the designated electrical space. Is it acceptable to have sprinkler pipework in electrical rooms?
Answer- As long as the piping is outside of the NFPA 70-defined designated electrical space, sprinklers and sprinkler piping are permissible in electrical rooms.
Sprinkler piping cannot pass through a dedicated electrical space as outlined by NFPA 70, as stated in Section A.9.2.6 (which is new to the 2019 edition of NFPA 13). The space that is equal to the width and depth of the equipment and that extends from the floor to 6 feet above the equipment or to the structural ceiling is referred to as a dedicated electrical space in NFPA 70’s 110.26 (E)(1)(a).
However, according to the following Article (110.26 (E) (1) (b), foreign systems, such as sprinklers, are allowed above the designated electrical space as long as the equipment below is shielded from leaks, condensation, and fractures. It could be wise to avoid placing sprinklers and sprinkler pipework directly above the electrical equipment in light of this requirement.
Last but not least, Article 110.26 (E)(1)(c) specifies that sprinkler protection is acceptable provided the plumbing complies with this part. Additionally, the NFPA 70-required working space cannot contain sprinklers or sprinkler piping.
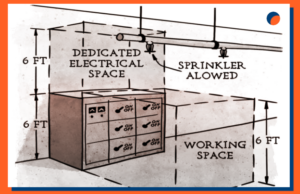
Question 3 – New Single-Family Residence with Indoor Basketball Court and Hockey Rink - Is it necessary to apply another NFPA Standard, such as NFPA 13R or NFPA 13, to the indoor basketball court and indoor hockey rink portions of a proposed new single-family home that also has an indoor basketball court and an indoor ice rink?
Answer- A NFPA 13D sprinkler system can protect the entire building, including the basketball court and ice rink, if the house is regarded as a single-family residence (or a two-family). Regardless of size or features, NFPA 13D may be used if the structure is actually only being constructed as a single-family home. The scope of NFPA 13D (Section 1.1.1), which specifies that it covers the design, installation, and maintenance of sprinklers to guard against fire threats in one- and two-family houses and mobile homes, provides a clear explanation of this notion.
For this enormous property with characteristics that are not typical for a domestic occupancy, NFPA 13D regulations might not offer “the best” protection.
With the owner and the architect, go over the following three ideas:
- Only life safety, with very little regard for property, is the aim of NFPA 13D. It is typical for a residence of this size to go over NFPA 13D specifications in order to give better property protection. At least three alternative methods could be used to provide better protection: (a). Use NFPA 13R, (b). Use NFPA 13, (c). If the designer believes it necessary, go above and above the minimal standards of NFPA 13D by adding more sprinklers and/or boosting the water supply.
- As previously said, the basketball court and ice rink are not conventional residential spaces, and as residential sprinklers have only been tested for and listed for use in dwellings in residential spaces, it is unclear whether or not this technology is suitable for these unusual spaces. Similar to how sprinklers are put in garages, this. Garages are not typically considered to be a residential hazard, much like basketball courts and ice rinks. The residential committee acknowledges this, as well as the fact that garages may occasionally need to be protected by a 13D system. Despite the fact that residential sprinklers have not been tested or listed for such spaces, they still offer some level of protection by warning occupants of a fire, lowering the risk of flashover, and assisting them in escaping the building in the event of a fire. This idea is covered in Section A.8.3.4 of the annex. According to this logic, even though basketball and hockey rinks are not typically found in residential dwellings, it would be allowed to use domestic sprinklers for them. It should be noted that NFPA 13D does not permit the use of sprinklers other than residential sprinklers except in mechanical closets, saunas, and steam rooms, as well as in unheated spaces not utilized for habitation. Refer to Section 7.5.1.
- t must be established whether the usual NFPA 13 two-sprinkler design is adequate if home sprinklers are employed as previously discussed. Section 10.2.4 would be applicable if the basketball and hockey areas’ room arrangements do not fall within one of the circumstances listed in NFPA 13D’s Section 10.2 as justifiable for using the two-sprinkler design. According to this section, the authority having jurisdiction (AHJ) shall be contacted regarding the number of sprinklers in the design area in cases when none of the conditions under which the two-sprinkler design is appropriate apply. An acceptable hydraulic demand for the residence should result from consideration of the protection objectives for these areas and feedback from the AHJ. To establish if the NFPA 13D requirements are appropriate or whether the minimum requirements of NFPA 13D should be surpassed depending on the characteristics of this particular dwelling, a discussion with the architect, building owner, and/or insurance company may be required.
Question 4 – Dry System and the Room Design Method - According to the 2019 edition of NFPA 13, quick response sprinklers on a dry system are to be used to safeguard a two-story employee housing occupancy. The doors leading to the apartments don't automatically close. Can a dry-pipe system with living units be calculated using the room design method?
Answer- The room design concept can be used with a dry pipe system that serves residential units and quick response sprinklers. The room design portion of NFPA 13 (portion 19.3.3.3) and other sections do not contain any wording that would limit the use of this design method to wet pipe systems or to non-residential occupancies.
The following requirements for the room design must be satisfied:
- According to Section 19.3.3.3.3 and Table 19.3.3.1.2, walls must have a 30-minute fire resistance rating.
- Since the doors don’t close on their own, Section 19.3.3.3.5 (2)’s requirements must be followed. (The calculation must take into account the two sprinklers in the communication space closest to each entrance.)
- In addition, in accordance with Section 8.2.3.1.1, the water delivery time for the dry system supplying residential dwelling units shall be 15 seconds or less.
- It should be noted that while using the room design method, the design area increases (30% for dry systems) do not apply.
Question 5 - Revamping Pipe Schedule Systems - An existing warehouse with a pipe schedule fire sprinkler system is getting a new full height demising wall built. 60 current branch lines will be split in half by this new wall. This new demising wall necessitates the installation of another sprinkler, increasing the number of sprinklers allowed by the pipe schedule. Given that the demising wall would effectively establish a new fire area, is it permissible to install a sprinkler on the opposite side of the new wall without expanding the pipe size?
Answer-
- No, to satisfy the demands of the pipe schedules, the pipe sizes would need to be expanded. The pipe schedule approach does not seem to account for the existence of demising walls. The values of the pipe schedule for a certain occupancy are explicitly stated in Section 23.5.1.3 of the 2013 edition of NFPA 13, which states that the number of sprinklers on a given floor with a given pipe size shall not exceed those values.
It should be noted that the pipe schedules can only be utilized with K5.6 sprinklers because it was stated that this is a warehouse occupation (see Section 23.5.1.2). The hydraulic calculation of new additional danger occupancies is also expressly stated in this section. Although expansions to existing pipe schedules systems are authorised (as stated in Chapter 11), it may be wise to confirm that the current system is sufficient for the danger being protected.
Question #6 - Pressure Tank Aboveground Housing Requirement - The pressure tank must be housed in a significant noncombustible housing where it is susceptible to freezing, according to NFPA 22, Section 7.1.9 (Housing), of the 2013 version. Does the pressure tank have to be housed inside a significant noncombustible enclosure in accordance with 7.1.9.1 if it is heated, insulated, and positioned aboveground, or can it be left out in the open?
Answer- A dialogue with the AHJ would be necessary to address this issue. All pressure tanks subject to freezing must comply with the prescriptive requirements of Section 7.1.9 of the 2013 edition of NFPA 22, which state that they must be housed in a substantial noncombustible structure with the necessary access and clearance all around of 18 inches (7.1.9.2), 3 feet above floor (7.1.9.3), a watertight floor with provisions for draining (7.1.9.4), and heat and lighting (7.1.9.5).
The argument that this tank is not “subject to freezing” and therefore 7.1.9 does not apply can be made because it was mentioned that the tank is insulated and has a heating element. However, as previously noted, the AHJ must be consulted about and given approval for this.
The plan of each tank must previously be submitted to the AHJ for approval in accordance with Section 4.6.2. Heat loss calculations are required as part of this permit to verify that the insulation and heating supplies are adequate. Although not expressly covered in this section, it should be noted that the exterior (insulation) of the insulated pressure tank needs to be appropriate for an outside environment and would not degrade in this exterior use.
Additionally, it would seem that the insulation itself would need to be noncombustible in accordance with the noncombustible housing component of Section 7.1.9.
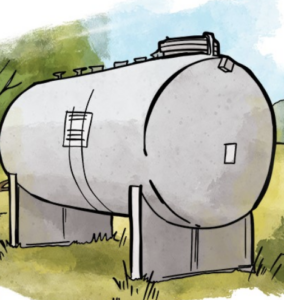
Question #7 – Hydraulic Calculations for a New Freezer - In an existing warehouse with an installed sprinkler system, a new freezer is being put in. With 34 inch outlets, the current sprinklers are joined to the branch lines. The present 3/4`` sprinklers will be removed from the current outlets, a tee will be installed with a new upright above the freezer, and utilizing the same tee, pipe will be run down to a dry pendant into the freezer. The 2007 edition of NFPA 13 is the applicable standard. Is it possible to merely calculate one level for the hydraulic calculations, or are the uprights and dry pendants that are included within the design area necessary to take into account as well?
Answer- According to the description, the region above the freezer and the area inside the freezer are each considered to be independent spaces, thus the uprights above the freezer and the dry pendants inside the freezer wouldn’t need to be factored into the hydraulic calculations separately.
The justification is that sprinklers within the freezer shouldn’t run in the event of a fire, and sprinklers outside the freezer shouldn’t operate in the event of a fire. The 2007 edition of NFPA 13 has this idea in Section 22.4.4.5.5 and its annexe section. According to this rule, the branch line shall be determined based on the area with the highest water demand when two distinct locations are supplied by a single set of branch lines.
Additionally, Sections 8.15.19.4 (for existing pipe schedule systems) and 8.15.19.5 (for hydraulically calculated systems) need to be reviewed because this is an existing system at the ceiling level where more sprinklers are to be added to the existing branch lines to feed the dry pendants in the freezer. The section relates to the stated renovation of existing sprinkler systems. If the configuration resembles that shown in Figure 8.15.19.4.3 (two sprinklers fed by a 34-in nipple not exceeding 4-inches), then hydraulic calculations to confirm the design flow rate are necessary in accordance with Sections 8.15.19.4.3, 8.15.19.5.2, and 8.15.9.5.3.
It should be noted that the 2010 edition of NFPA 13 includes a new annexe section that reads, in part: “It is not the intent of this section to require a full hydraulic analysis of the existing piping system in addition to new sprinkler layout.”
Based on the information above, a calculation for the new part (freezer) and a separate calculation demonstrating that the needed design flow to the ceiling sprinkler is obtained (if utilizing a 34 inch nipple as shown in Figure 8.15.19.4.3) should be carried out.
Question 8 – Individual or Grouped Obstruction - A facility with light, common, and storage occupancies is being planned with a sprinkler system in line with the 2019 edition of NFPA 13. Sprinklers will be employed in both standard spray and Control Mode Specific Application (CMSA) modes. What is the minimal separation distance between similar objects (pipe conduits, cable trays, refrigerator lines) to be deemed individual obstruction objects for areas using normal spray uprights/pendants and CSMA sprinklers? Is there a distinct suggestion for storage applications versus defending against common and light hazards?
Answer- Standard spray or CMSA sprinklers not need to be separated from other objects by a certain amount according to the NFPA’s prescriptive standards in order to be considered independent objects. Additionally, aside from when installing ESFR sprinklers, there are no difference criteria for protecting light and ordinary hazard occupancies compared to storage occupancies.
The 2019 edition of NFPA 13 does not address this issue in its prescriptive rules for CMSA or standard spray sprinklers. Only Section 14.2.11.3.3 of the standard, which only applies to ESFR sprinklers, addresses this issue exactly. According to this section, there must be at least three times the width of the closest adjacent pipe, conduit, cable tray, or similar obstructions between pipes, conduits, or groups of pipes and conduit in order for them to be considered individual.
Similar language for conventional spray sprinklers was debated by the committee, but it was never included in the standard.
Additionally, it should be mentioned that this topic is covered in Section 2.5.2.5.3 of FM Data Sheet 2-0, Installation Guidelines for Automatic Sprinklers. It is stated in the section titled “Individual or Grouped Objects Located Below Ceiling-Level Non-storage Pendent and Upright Sprinklers” that an object can be considered individual if it is placed at least three times its width away from an adjacent object that is the same size or larger. For an illustration of how to use this advice, see Figure 2.5.2.5.3.1. However, the impediments would be regarded as “grouped” if the distance between the two objects was less than three times the width of the smaller object. For an illustration of how to use this advice, see Figure 2.5.2.5.3.1. This “grouped object” would have a width equal to the sum of all the objects. In other words, it is not necessary to include the empty space in between the objects.
Question 9 – Garage in NFPA 13R - There are a number of garages, each larger than 500 square feet, in a structure that must be safeguarded in accordance with the 2016 version of NFPA 13R. These garages service only particular living units and are not physically attached to the dwelling units. solely residents of one living unit have access to the other garages, which are all accessible from a shared corridor, while one garage is solely accessible from the outside.
Answer- No, because each of these garages is only accessible from one dwelling unit, they are all deemed to be a part of the residence (see Section 7.3.3) and are therefore subject to Section 7.3.3.1’s protections. The garage need not open directly into a single dwelling unit in order for Section 7.3.3 to be applicable.
The 2019 edition actually addressed this idea and added a new section (7.3.4) that specifies that garages that are “accessible from a single dwelling unit” are taken into account as a part of that dwelling unit. According to the annexe to this new section, as long as access is restricted to a single owner or tenant, this section applies to both garages that are directly connected to the dwelling unit and to garages that are served via a common hallway.
The principle would be the same for a garage accessed from the exterior as long as the access is restricted to a single dwelling unit, even if this substantiation refers to garages “from a shared hallway”.
Question 10 – Water Storage Tank Sizing - The municipal water supply is connected to a storage tank that provides water to a sprinkler system. It is acknowledged that the tank's capacity must satisfy the system's demand for the necessary amount of time. Is it legal to limit the tank's capacity based on how much water is entering it from the municipal water supply?
Answer- Yes, the refill rate can be taken into account when determining the tank size capacity as long as the refill method is automatic and regarded as “reliable.”
This idea is covered in Section 4.1.6 of the NFPA 22 2018 version. According to this part, the tank’s capacity may contain “stored supply plus reliable automatic refill” in order to satisfy the system’s demand for the specified amount of time.
As stated in Section 4.1.4, the total capacity of this tank is determined by measuring it from the intake of the overflow to the level of the vortex plate if it is to be regarded as a suction tank.
Question 11 – Test Header for Fire Pump - Can hose valves be replaced with a ``Storz`` style outlet in a fire pump test header?
Answer- If approved by the AHJ and supplied with a control valve on each outlet when more than one is necessary, Store type hose valves may be used in place of 2-12″ threaded connections. The quantity and size of necessary non-threaded connections are also provided in Table 4.28(a) of the NFPA 2022 version. Other test outlets, sizes, and quantities are allowed, according to Note (5), if authorized by the authority with jurisdiction. When more than one non-threaded connection is necessary, Note (d) instructs to install a control valve on each output.
Table 4.28(a) allows the use of one 5-in. outlet for fire pumps rated at 1,250 or 1,500 gpm. Table 4.28(a) calls for two 5-in. outlets and note (d) calls for each of them to be fitted with a control valve for a fire pump rated for 2,000 gpm.
Non-threaded connections are a concept that was first mentioned in Table 4.28 (a) of the NFPA 20 2019 edition and is expanded upon in the 2022 edition.
Question 12 – ESFR sprinkler protection in obstructed construction - In a structure where construction is being hindered, an ESFR system is being fitted. It is challenging to meet the criteria of the 2013 version of NFPA 13 due to the structural characteristics of the structure and the spacing requirements for the ESFR sprinklers. If separated by solid beams, is it acceptable to have ESFR sprinklers placed at less than 64 square feet and less than 8 feet apart?
Answer- No, less than 8 feet on centre and/or less than 64 square feet per sprinkler are not permitted according to the 2013 edition of NFPA 13. According to Section 8.12.3.4, sprinklers must be at least 8 feet apart. Even with baffles or solid members, there is no provision in the 2013 edition that allows ESFR sprinklers to be placed closer together than 8 feet on centre. According to Section 8.12.2.3, an ESFR sprinkler’s minimum permitted protection area of coverage cannot be less than 64 square feet. There were no exceptions to the minimum area of coverage and minimum spacing requirements for ESFR sprinklers in the 2013 edition.
However, the 2022 edition of NFPA 13 addressed and changed this scenario. According to Section 14.2.8.3, a sprinkler’s minimum permitted protective area of coverage cannot be less than 64 square feet. The requirements of 14.2.8.3 do not apply to the sprinklers on either side of a solid structural member in buildings with unobstructed construction where the sprinklers are completely above the bottom plane of the adjacent solid structural member.
According to Section 14.2.9.4, sprinklers must be at least 8 feet apart. The requirements of 14.2.9.4 do not apply to the sprinklers on either side of a solid structural member in buildings with unobstructed construction where the sprinklers are completely above the bottom plane of the adjacent solid structural member.
The ESFR design parameters are stated in Section 23.2 and must be chosen from Sections 23.3 through 23.6. Unless otherwise stated, all design areas must have the most hydraulically taxing 12 sprinklers, with four sprinklers on each of the three branch lines.
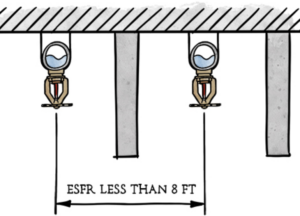
COURTESY: Ronald Nfsa Technotes Best of November 2021
